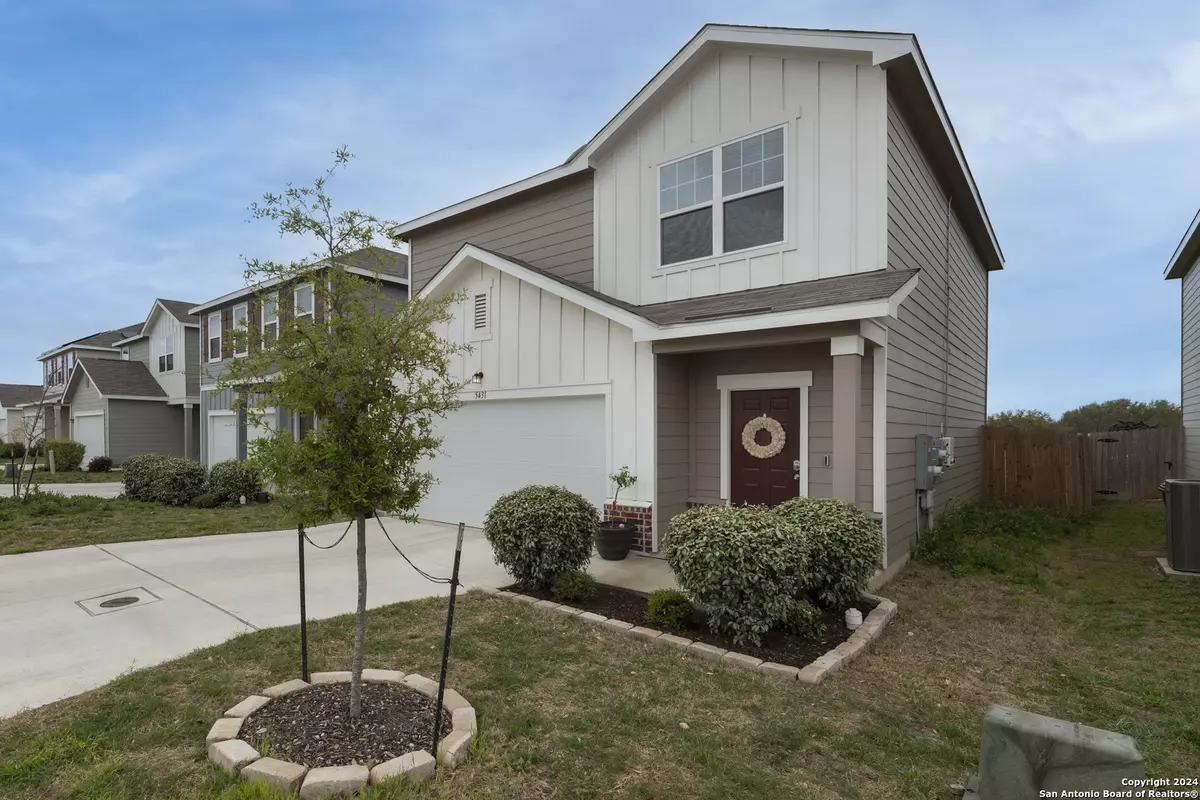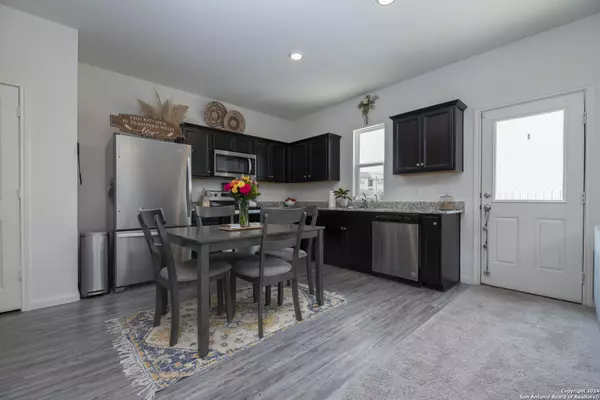$250,000
For more information regarding the value of a property, please contact us for a free consultation.
5431 MALAKOFF DR Converse, TX 78109-3179
3 Beds
3 Baths
1,628 SqFt
Key Details
Property Type Single Family Home
Sub Type Single Residential
Listing Status Sold
Purchase Type For Sale
Square Footage 1,628 sqft
Price per Sqft $153
Subdivision Liberte
MLS Listing ID 1759400
Sold Date 05/10/24
Style Two Story
Bedrooms 3
Full Baths 2
Half Baths 1
Construction Status Pre-Owned
HOA Fees $42/qua
Year Built 2021
Annual Tax Amount $5,252
Tax Year 2023
Lot Size 5,227 Sqft
Property Description
Welcome to this beautiful two-story, three-bedroom, two-and-a-half-bathroom. Enjoy the seclusion of no neighbors behind and take advantage of energy cost savings, environmental benefits, energy independence, low maintenance and property value of having solar panels! As you step inside, you're greeted by an inviting open floor plan that seamlessly blends comfort and functionality. The heart of this home lies in its spacious kitchen, adorned with luxurious granite countertops that add a touch of elegance to the space. Adjacent to the island, a breakfast bar works ideally for enjoying morning coffee or engaging in lively conversations. Upstairs, you'll find three cozy bedrooms. The master bedroom has an ensuite bathroom, complete with a luxurious walk-in shower and tub combo for relaxation. Additionally, a spacious walk-in closet provides ample storage space for your wardrobe essentials, ensuring organization and convenience. Outside, a two-car garage provides secure parking and storage, while the surrounding landscape adds to the home's charm and curb appeal. This home offers the perfect blend of comfort and style! Welcome home to a life of comfort, convenience, and timeless elegance.
Location
State TX
County Bexar
Area 1700
Rooms
Master Bathroom 2nd Level 12X5 Tub/Shower Combo, Single Vanity
Master Bedroom 2nd Level 15X14 Upstairs
Bedroom 2 2nd Level 12X11
Bedroom 3 2nd Level 13X11
Living Room Main Level 16X14
Kitchen Main Level 15X14
Interior
Heating Central
Cooling One Central
Flooring Carpeting, Vinyl
Heat Source Electric, Solar
Exterior
Exterior Feature Privacy Fence
Parking Features Two Car Garage, Attached
Pool None
Amenities Available Pool, Park/Playground, Basketball Court
Roof Type Composition
Private Pool N
Building
Faces North,East
Foundation Slab
Sewer Sewer System
Water Water System
Construction Status Pre-Owned
Schools
Elementary Schools Escondido Elementary
Middle Schools Metzger
High Schools Wagner
School District Judson
Others
Acceptable Financing Conventional, FHA, VA, Cash
Listing Terms Conventional, FHA, VA, Cash
Read Less
Want to know what your home might be worth? Contact us for a FREE valuation!

Our team is ready to help you sell your home for the highest possible price ASAP
GET MORE INFORMATION





