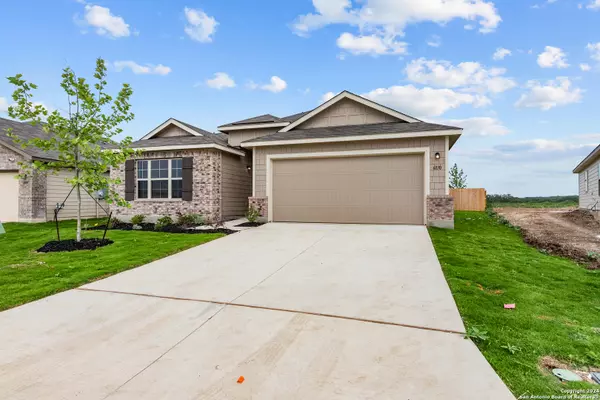$364,990
For more information regarding the value of a property, please contact us for a free consultation.
6830 Lime Rock Bluff San Antonio, TX 78253
4 Beds
3 Baths
2,211 SqFt
Key Details
Property Type Single Family Home
Sub Type Single Residential
Listing Status Sold
Purchase Type For Sale
Square Footage 2,211 sqft
Price per Sqft $165
Subdivision Winding Brook
MLS Listing ID 1727943
Sold Date 05/24/24
Style One Story
Bedrooms 4
Full Baths 3
Construction Status New
HOA Fees $50/ann
Year Built 2023
Annual Tax Amount $1
Tax Year 2023
Lot Size 5,662 Sqft
Property Description
***READY NOW*** Welcome to the beautiful city of San Antonio, where the stunning 1-story home located at 6830 Lime Rock Bluff awaits you. This modern home is now available for sale and offers a perfect blend of style, comfort, and convenience. Upon entering the home, you will immediately appreciate the impeccable craftsmanship and attention to detail that went into its construction. Built by M/I Homes, a highly reputable builder known for their quality and design, this new construction home features an open floor plan that creates a spacious and inviting atmosphere, perfect for relaxing or entertaining guests. One of the highlights of the home is the kitchen, which boasts sleek countertops, ample storage space, and top-of-the-line appliances. Whether you are an experienced chef or simply enjoy cooking for friends and family, this kitchen will exceed your expectations. With 4 bedrooms and 3 bathrooms, this home offers plenty of room for everyone in the family. Each bedroom features its own unique charm and provides a peaceful retreat for relaxation. The outdoor space is just as impressive as the interior, with a covered patio that invites you to spend warm evenings relaxing or hosting gatherings with loved ones.
Location
State TX
County Bexar
Area 0102
Rooms
Master Bathroom Main Level 8X10 Tub/Shower Separate, Double Vanity, Garden Tub
Master Bedroom Main Level 12X16 DownStairs, Walk-In Closet, Ceiling Fan, Full Bath
Bedroom 2 Main Level 12X11
Bedroom 3 Main Level 12X11
Bedroom 4 Main Level 12X10
Dining Room Main Level 16X10
Kitchen Main Level 12X12
Family Room Main Level 16X16
Study/Office Room Main Level 13X10
Interior
Heating Central, Heat Pump
Cooling One Central
Flooring Carpeting, Ceramic Tile, Vinyl
Heat Source Electric, Natural Gas
Exterior
Parking Features Two Car Garage
Pool None
Amenities Available Other - See Remarks
Roof Type Composition
Private Pool N
Building
Foundation Slab
Sewer Sewer System, City
Water Water System, City
Construction Status New
Schools
Elementary Schools Katie Reed
Middle Schools Straus
High Schools Sotomayor High School
School District Northside
Others
Acceptable Financing Conventional, FHA, VA, TX Vet, Cash
Listing Terms Conventional, FHA, VA, TX Vet, Cash
Read Less
Want to know what your home might be worth? Contact us for a FREE valuation!

Our team is ready to help you sell your home for the highest possible price ASAP
GET MORE INFORMATION





