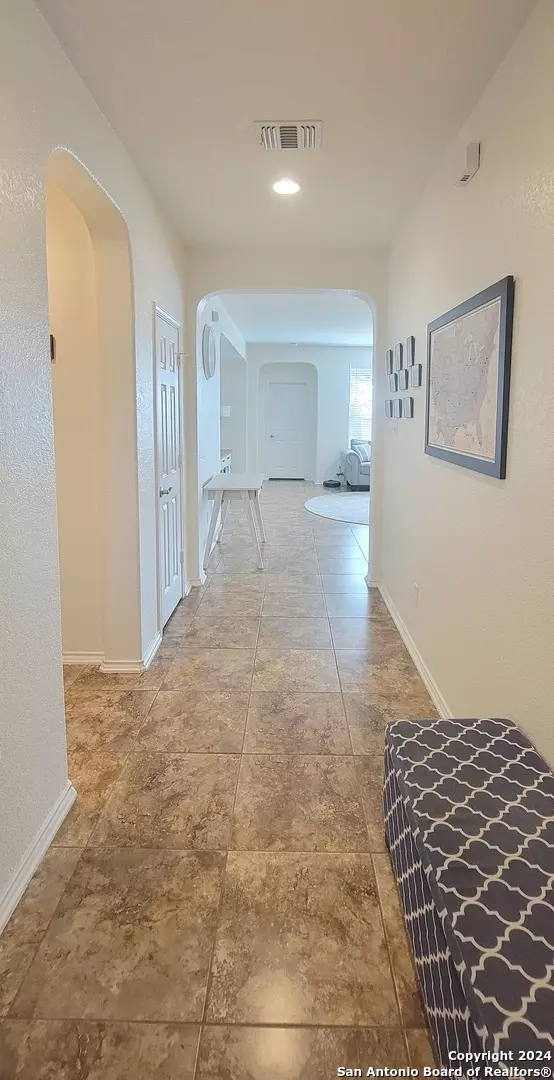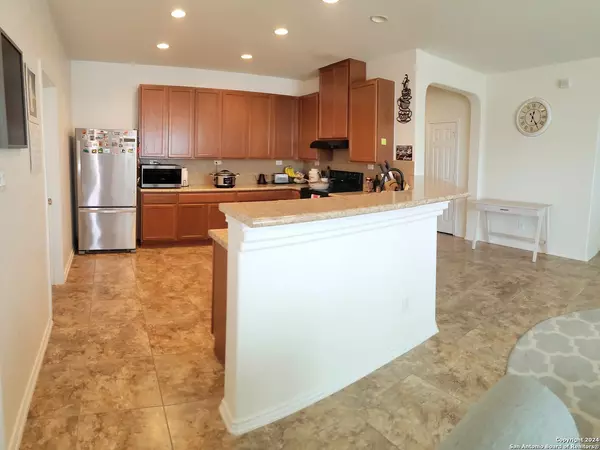$340,000
For more information regarding the value of a property, please contact us for a free consultation.
4406 GLENDALE WOOD San Antonio, TX 78259-2074
3 Beds
2 Baths
1,657 SqFt
Key Details
Property Type Single Family Home
Sub Type Single Family Detached
Listing Status Sold
Purchase Type For Sale
Square Footage 1,657 sqft
Price per Sqft $205
Subdivision Fox Grove
MLS Listing ID 1756733
Sold Date 05/23/24
Style One Story
Bedrooms 3
Full Baths 2
HOA Fees $33/ann
Year Built 2011
Annual Tax Amount $5,272
Tax Year 2023
Lot Size 9,278 Sqft
Acres 0.213
Property Description
LOCATION, LOCATION, LOCATION! Located just outside the San Antonio city limit, this property offers the benefit of LOWER property taxes, making it an attractive option for buyers. Furthermore, it falls within the highly acclaimed NEISD school(Bulverde Creek ES, Tex Hill MS, Johnson HS) boundary. Nestled in a tranquil CUL-DE-SAC, this home offers the privacy that homeowners desire with a majestic mature oak tree in front, adding character to the exterior. This charming SINGLE-STORY home offers the perfect blend of comfort and style. Step inside to discover an inviting open floor plan with TILE flooring throughout, highlighted by spacious kitchen and dining/living room space. The kitchen has ample cabinetry, complemented by a large WALK-IN pantry/laundry room, providing both convenience and functionality. Relax and entertain in style with a COVERED PATIO and extended DECK, perfect for alfresco dining with family and friends. 0.21 Acre lot is a blank canvas awaiting your imagination and plans. Whether you envision a playground for fun, gardening, or your own private retreat, the possibilities are endless. Located in Fox Grove subdivision with community swimming POOL, playground, basketball court and covered pavilion. Don't miss out on the opportunity to make this your dream home!
Location
State TX
County Bexar
Area 1802
Rooms
Master Bathroom Shower Only
Master Bedroom DownStairs, Walk-In Closet, Ceiling Fan
Kitchen 13X12
Interior
Heating Central
Cooling One Central
Flooring Ceramic Tile
Exterior
Exterior Feature Covered Patio, Deck/Balcony, Has Gutters, Mature Trees
Parking Features Two Car Garage
Pool None
Amenities Available Controlled Access, Pool, Clubhouse, Park/Playground, Jogging Trails, BBQ/Grill, Basketball Court
Roof Type Composition
Private Pool N
Building
Lot Description Cul-de-Sac/Dead End
Story 1
Foundation Slab
Sewer Sewer System
Water Water System
Schools
Elementary Schools Bulverde Creek
Middle Schools Tex Hill
High Schools Johnson
School District North East I.S.D
Others
Acceptable Financing Conventional, FHA, VA, Cash
Listing Terms Conventional, FHA, VA, Cash
Read Less
Want to know what your home might be worth? Contact us for a FREE valuation!

Our team is ready to help you sell your home for the highest possible price ASAP
GET MORE INFORMATION





