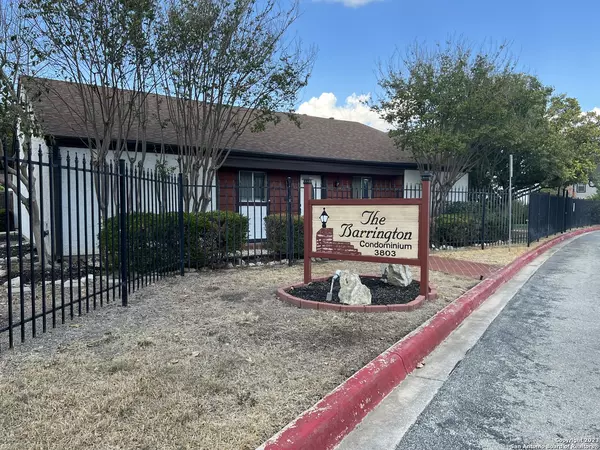$139,000
For more information regarding the value of a property, please contact us for a free consultation.
3803 BARRINGTON ST UNIT 9E San Antonio, TX 78217-4195
2 Beds
2 Baths
1,713 SqFt
Key Details
Property Type Condo
Sub Type Condominium/Townhome
Listing Status Sold
Purchase Type For Sale
Square Footage 1,713 sqft
Price per Sqft $81
Subdivision Barrington Condo Ne
MLS Listing ID 1722037
Sold Date 05/17/24
Style Low-Rise (1-3 Stories)
Bedrooms 2
Full Baths 2
Construction Status Pre-Owned
HOA Fees $480/mo
Year Built 1973
Annual Tax Amount $4,054
Tax Year 2022
Property Description
SELLER WILL CONTRIBUTE $2500 TOWARD HOA FEES AT CLOSING, PAID STRAIGHT TO HOA. Come check out this spacious 2nd floor 2 bed/2bath condo in a prime location. Mature trees in a secure gated condo community close to the airport, military bases, shopping and hospitals. Eat-in kitchen with plenty of counter and cabinet space along with a breakfast bar. Formal dining room with wet bar but could also be used as a game room or an extra living space. Huge master bedroom with dual closets, including one large walk in. Large covered patio with storage closets. Stackable washer and dryer, and refrigerator convey with the sale.HOA fee covers a decent portion of electricity, all other utilities and wifi in common areas. Great pool, sauna and clubhouse.
Location
State TX
County Bexar
Area 1500
Rooms
Master Bathroom Main Level 14X5
Master Bedroom Main Level 18X14 Walk-In Closet, Full Bath
Bedroom 2 Main Level 18X11
Living Room Main Level 18X15
Dining Room Main Level 15X12
Kitchen Main Level 10X8
Interior
Interior Features One Living Area, Separate Dining Room, Eat-In Kitchen, Two Eating Areas, Breakfast Bar, High Ceilings, Cable TV Available, Laundry in Closet, Walk In Closets
Heating Central
Cooling One Central
Flooring Carpeting, Saltillo Tile
Fireplaces Type Not Applicable
Exterior
Exterior Feature Brick
Parking Features None/Not Applicable
Building
Story 2
Foundation Slab
Level or Stories 2
Construction Status Pre-Owned
Schools
Elementary Schools Serna
Middle Schools Garner
High Schools Macarthur
School District North East I.S.D
Others
Acceptable Financing Conventional, Cash, Investors OK
Listing Terms Conventional, Cash, Investors OK
Read Less
Want to know what your home might be worth? Contact us for a FREE valuation!

Our team is ready to help you sell your home for the highest possible price ASAP
GET MORE INFORMATION





