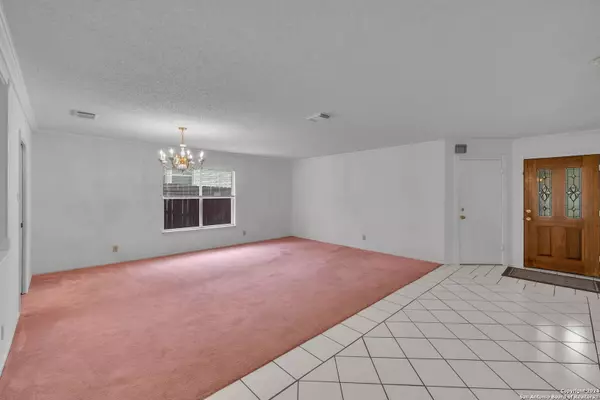$275,000
For more information regarding the value of a property, please contact us for a free consultation.
3538 MARTESIA San Antonio, TX 78259-2136
3 Beds
2 Baths
1,827 SqFt
Key Details
Property Type Single Family Home
Sub Type Single Family Detached
Listing Status Sold
Purchase Type For Sale
Square Footage 1,827 sqft
Price per Sqft $144
Subdivision Encino Bluff
MLS Listing ID 1758430
Sold Date 05/10/24
Style One Story,Traditional
Bedrooms 3
Full Baths 2
HOA Fees $9/ann
Year Built 1991
Annual Tax Amount $7,252
Tax Year 2023
Lot Size 8,407 Sqft
Acres 0.193
Property Description
Wow, what a house! Bring your investors! You'll love the spacious interiors and free-flowing floor plan. This one-owner property has been lovingly maintained. Several systems were recently updated: HVAC system, water heater, roof. Two living spaces and two dining spaces! The primary suite offers an attached bath with shower/tub combo and large walk-in closet. The guest rooms share an oversized hall bathroom. Eat-in kitchen's layout offers ample wood cabinetry with the washer/dryer adjacent. Step into the Florida room (originally a porch that was enclosed by the previous owners) cooled by a window unit. This beautiful corner lot property offers a welcoming front porch and screened-in back porch; you'll enjoy every inch of this beautiful property. The home measures at 2119 square feet -- that's 1827 sf in the main house PLUS the Florida room at 292 sf. Low HOA & convenient to Evans Rd & Bulverde Rd, just minutes from Hwy 281!
Location
State TX
County Bexar
Area 1802
Rooms
Family Room 22X15
Master Bathroom Tub/Shower Combo, Double Vanity, Garden Tub
Master Bedroom DownStairs, Walk-In Closet, Ceiling Fan, Full Bath
Kitchen 15X9
Interior
Heating Central, Window Unit, 1 Unit
Cooling One Central, One Window/Wall
Flooring Carpeting, Ceramic Tile
Exterior
Exterior Feature Patio Slab, Privacy Fence, Storage Building/Shed, Has Gutters, Mature Trees, Screened Porch
Parking Features Two Car Garage, Attached
Pool None
Amenities Available Pool, Park/Playground
Roof Type Composition
Private Pool N
Building
Lot Description Corner, Gently Rolling
Faces North
Story 1
Foundation Slab
Sewer Sewer System, City
Water Water System, City
Schools
Elementary Schools Encino Park
Middle Schools Tejeda
High Schools Johnson
School District North East I.S.D
Others
Acceptable Financing Conventional, FHA, VA, Cash
Listing Terms Conventional, FHA, VA, Cash
Read Less
Want to know what your home might be worth? Contact us for a FREE valuation!

Our team is ready to help you sell your home for the highest possible price ASAP
GET MORE INFORMATION





