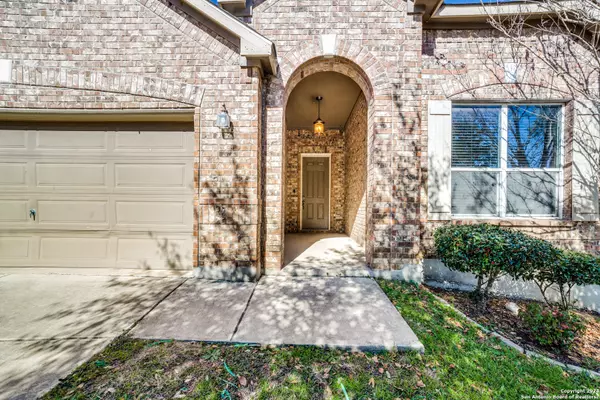$335,000
For more information regarding the value of a property, please contact us for a free consultation.
4511 Bexley Trail San Antonio, TX 78259-2082
3 Beds
2 Baths
1,657 SqFt
Key Details
Property Type Single Family Home
Sub Type Single Family Detached
Listing Status Sold
Purchase Type For Sale
Square Footage 1,657 sqft
Price per Sqft $196
Subdivision Fox Grove
MLS Listing ID 1745978
Sold Date 05/07/24
Style One Story,Traditional
Bedrooms 3
Full Baths 2
HOA Fees $33/ann
Year Built 2012
Annual Tax Amount $5,562
Tax Year 2022
Lot Size 6,011 Sqft
Acres 0.138
Property Description
This charming single-story home offers a delightful blend of comfort and serenity. Boasting three well-appointed bedrooms and two full baths, this residence is ideal for loved ones and hosting guests. The heart of the home features an open-concept floor plan, seamlessly connecting the living, dining, and kitchen areas, making it perfect for entertaining and everyday living. Bathed in natural light, the common rooms exude warmth and welcome, inviting relaxation. The spacious kitchen is a chef's dream, complete with ample cabinetry, providing generous storage space for all culinary needs. The primary suite is a private retreat, offering an en suite bathroom with an oversized walk-in shower and dual sinks. Step outside to discover a nicely sized backyard, a green oasis offering a tranquil space for outdoor activities or simply enjoying the beauty of plush greenery. This home is not just a living space but a haven for those who appreciate classic charm.
Location
State TX
County Bexar
Area 1802
Rooms
Master Bathroom Tub/Shower Separate, Double Vanity
Master Bedroom Split, Walk-In Closet, Ceiling Fan, Full Bath
Dining Room 14X10
Kitchen 13X13
Interior
Heating Central
Cooling One Central
Flooring Carpeting, Ceramic Tile
Exterior
Exterior Feature Patio Slab, Covered Patio, Privacy Fence
Parking Features Two Car Garage, Attached
Pool None
Amenities Available Pool, Clubhouse, Park/Playground
Roof Type Composition
Private Pool N
Building
Lot Description Mature Trees (ext feat), Level
Story 1
Foundation Slab
Sewer Sewer System
Water Water System
Schools
Elementary Schools Bulverde Creek
Middle Schools Hill
High Schools Johnson
School District North East I.S.D
Others
Acceptable Financing Conventional, FHA, VA, TX Vet, Cash
Listing Terms Conventional, FHA, VA, TX Vet, Cash
Read Less
Want to know what your home might be worth? Contact us for a FREE valuation!

Our team is ready to help you sell your home for the highest possible price ASAP
GET MORE INFORMATION





