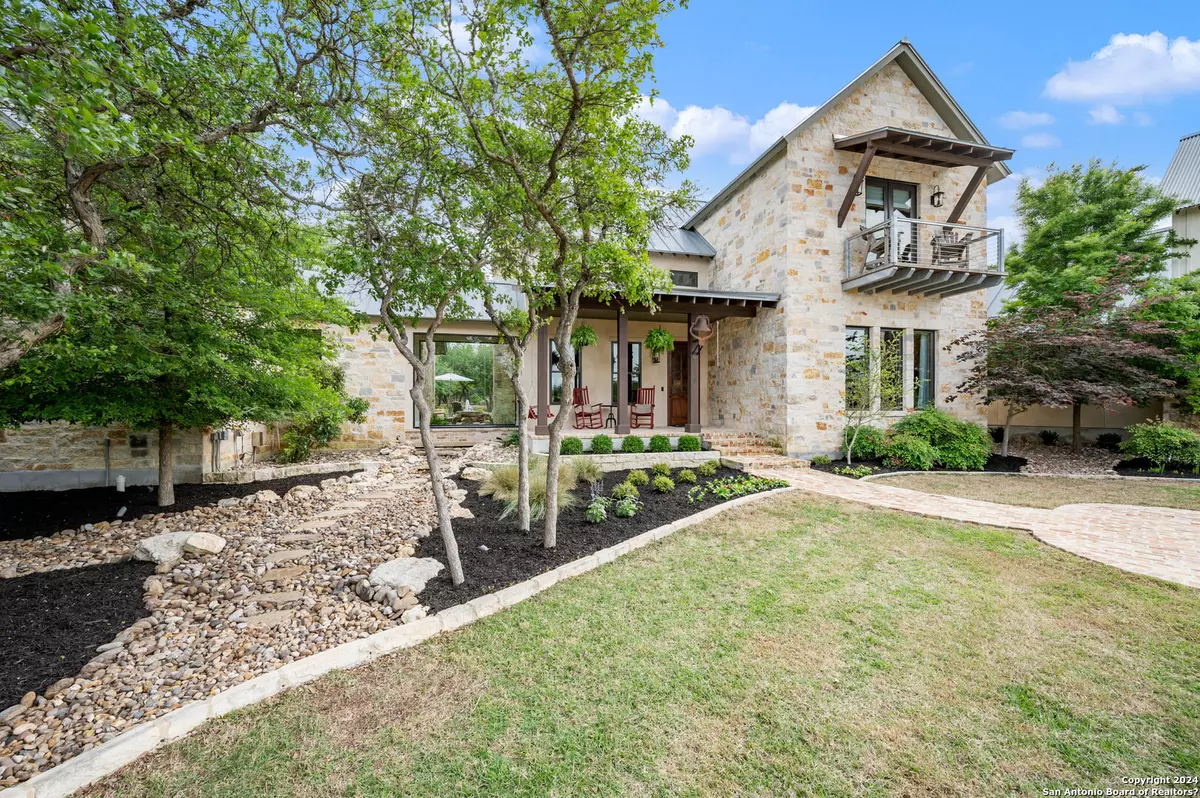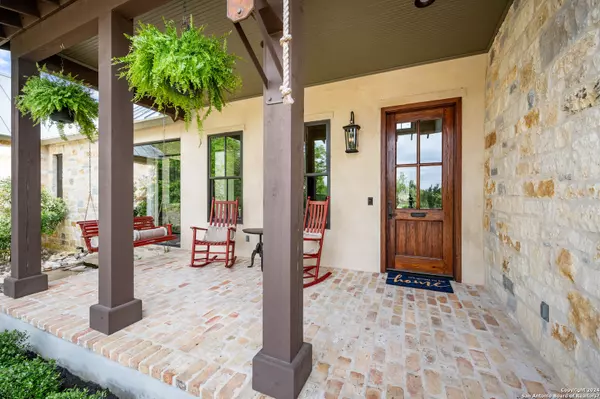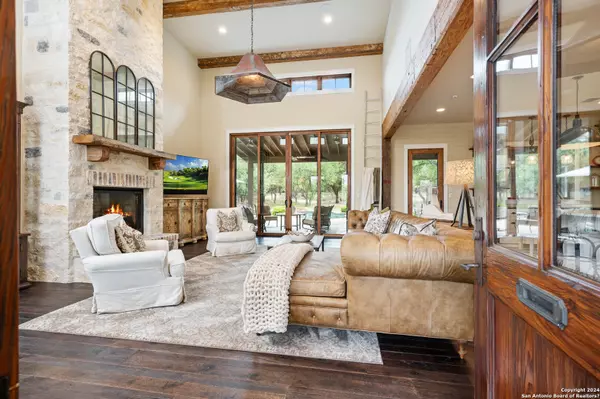$2,650,000
For more information regarding the value of a property, please contact us for a free consultation.
222 Greystone Circle Boerne, TX 78006
5 Beds
6 Baths
5,464 SqFt
Key Details
Property Type Single Family Home
Sub Type Single Family Detached
Listing Status Sold
Purchase Type For Sale
Square Footage 5,464 sqft
Price per Sqft $484
Subdivision Cordillera Ranch
MLS Listing ID 1755186
Sold Date 05/03/24
Style Two Story
Bedrooms 5
Full Baths 5
Half Baths 1
HOA Fees $212/ann
Year Built 2017
Annual Tax Amount $22,441
Tax Year 2023
Lot Size 3.620 Acres
Acres 3.62
Property Description
Exquisitely designed and built home by Robert Thornton; owners imagined a classic hill country home added on to over the years...a mix of farmhouse and industrial with reclaimed beams, high ceilings, reclaimed wood floors, stained concrete, unique "Round Top-like" Light Fixtures and Design elements. The Chef's kitchen is amazing with many custom features such as inset cabinet doors, 48" Gas Range w/large griddle and double ovens, Built-in Refrigerator and separate Freezer, Serving pass through to Screened porch and a fantastic Prep Kitchen area and large pantry just off the Kitchen. The Dining area and Great Room are open with the Great Room featuring soaring ceilings and sliders opening to covered patio area overlooking the pool. The Main Level Primary Suite is an oasis w/well sized closet w/custom features, Soak tub, dual vanities and steam shower. A Guest Suite is located on opposite side of the home with large walk-in closet and a bath any guest would love (or could be another primary suite); Unique Gameroom w/built-in Bunks (Could be Bedroom #5) and large walk-in closet offers a Full Bath to serve the Pool area. The Laundry room functions well w/wrap & craft area, large closet, room for work table + offers workstation with easy access to the Garage. Upstairs are 2 bedrooms with one currently serving as an office with built-in shelving and large closet; custom floor treatments and a stylish hall bath; to round out the living arrangements, the owners built a Garage Apartment w/outside access that matches the home in style and finish quality with wide plank oak floors, honed quartz-type counters in Kitchenette, gathering space, 2 large closets (one w/laundry connections) and a well-sized bedroom suite. Outdoor living is equally well thought out with a large pool and sundeck area, a screened porch featuring a double-sided fireplace, and a BBQ Cook Station plus an outdoor shower. Still loads of room to run around with natural area offering crushed granite walkway leading to firepit in the woods.
Location
State TX
County Kendall
Area 2506
Rooms
Master Bathroom Tub/Shower Separate, Double Vanity, Garden Tub
Master Bedroom DownStairs
Dining Room 18X12
Kitchen 24X18
Interior
Heating Heat Pump, 3+ Units
Cooling Three+ Central
Flooring Wood, Stained Concrete
Exterior
Exterior Feature Covered Patio, Bar-B-Que Pit/Grill, Gas Grill, Deck/Balcony, Partial Fence, Partial Sprinkler System, Double Pane Windows, Mature Trees, Additional Dwelling, Screened Porch, Garage Apartment
Parking Features Three Car Garage
Pool In Ground Pool, Hot Tub, Pool is Heated, Pools Sweep
Amenities Available Controlled Access, Waterfront Access, Pool, Tennis, Golf Course, Clubhouse, Sports Court, Lake/River Park, Bridle Path, Guarded Access
Roof Type Metal
Private Pool Y
Building
Lot Description County VIew, 2 - 5 Acres, Wooded, Mature Trees (ext feat)
Story 2
Foundation Slab
Sewer Aerobic Septic
Water Water System, Private Well
Schools
Elementary Schools Herff
Middle Schools Voss Middle School
High Schools Boerne
School District Boerne
Others
Acceptable Financing Conventional, VA, Cash
Listing Terms Conventional, VA, Cash
Read Less
Want to know what your home might be worth? Contact us for a FREE valuation!

Our team is ready to help you sell your home for the highest possible price ASAP
GET MORE INFORMATION





