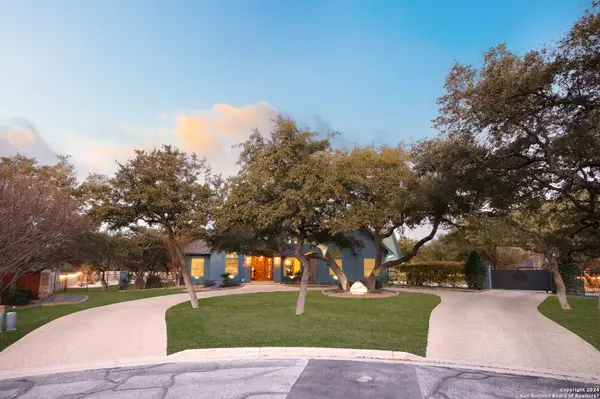$1,950,000
For more information regarding the value of a property, please contact us for a free consultation.
307 MYRTLE OAK Shavano Park, TX 78230-5625
5 Beds
6 Baths
6,130 SqFt
Key Details
Property Type Single Family Home
Sub Type Single Family Detached
Listing Status Sold
Purchase Type For Sale
Square Footage 6,130 sqft
Price per Sqft $290
Subdivision Shavano Park
MLS Listing ID 1745501
Sold Date 03/28/24
Style Two Story
Bedrooms 5
Full Baths 5
Half Baths 1
HOA Fees $44/ann
Year Built 2004
Annual Tax Amount $27,402
Tax Year 2023
Lot Size 0.902 Acres
Acres 0.902
Property Description
Nestled on an expansive and meticulously landscaped oversized lot, this luxurious two-story residence seamlessly blends traditional and modern architectural elements, offering a harmonious balance between timeless elegance and modern design. Situated in a prestigious neighborhood, this home is a true masterpiece of sophistication and comfort. As you approach the property, the grandeur of the home is immediately evident. The exterior showcases a perfect fusion of classic and modern aesthetics, featuring a traditional facade with modern accents. A well-manicured lawn, lush gardens, and a circular driveway enhance the curb appeal, inviting residents and guests into a realm of opulence. Upon entering the home, a sense of openness and airiness prevails thanks to the thoughtfully designed open floorplan. The oversized entry introduces you to the heart of the residence, where the living spaces seamlessly flow into one another. High ceilings, large windows flood the interiors with natural light, creating an inviting and warm atmosphere. The living room serves as the central gathering space, adorned with plush furnishings, a contemporary fireplace, and a seamless transition to the outdoor patio. The modern kitchen is a culinary haven, equipped with state-of-the-art appliances, sleek cabinetry, and an expansive island that doubles as a stylish breakfast bar. The outdoor area is a private oasis, featuring an oversized pool accompanied by lounge chairs and tables for ultimate relaxation and entertainment.
Location
State TX
County Bexar
Area 0500
Rooms
Family Room 12X14
Master Bathroom Shower Only, Double Vanity
Master Bedroom DownStairs
Kitchen 12X20
Interior
Heating Heat Pump
Cooling Three+ Central
Flooring Ceramic Tile
Exterior
Parking Features Four or More Car Garage
Pool In Ground Pool, Hot Tub
Amenities Available None
Roof Type Metal
Private Pool Y
Building
Story 2
Foundation Slab
Sewer City
Water City
Schools
Elementary Schools Blattman
Middle Schools Hobby William P.
High Schools Clark
School District Northside
Others
Acceptable Financing Conventional, VA, Cash
Listing Terms Conventional, VA, Cash
Read Less
Want to know what your home might be worth? Contact us for a FREE valuation!

Our team is ready to help you sell your home for the highest possible price ASAP
GET MORE INFORMATION





