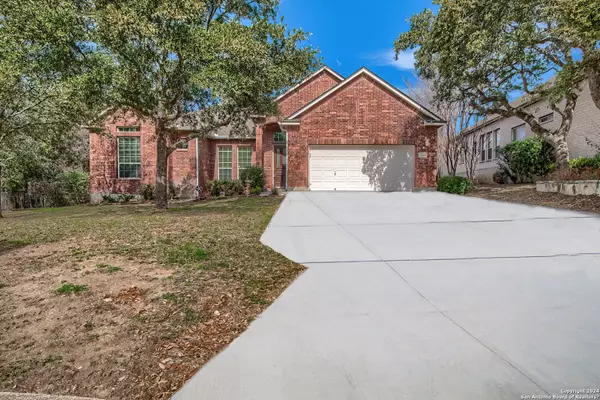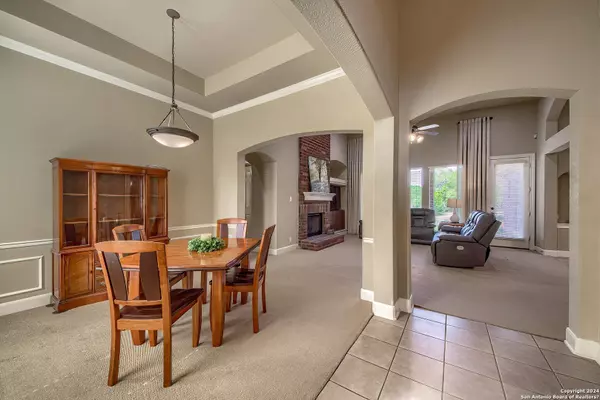$425,000
For more information regarding the value of a property, please contact us for a free consultation.
7802 MOSS BROOK DR San Antonio, TX 78255-1310
4 Beds
2 Baths
2,288 SqFt
Key Details
Property Type Single Family Home
Sub Type Single Family Detached
Listing Status Sold
Purchase Type For Sale
Square Footage 2,288 sqft
Price per Sqft $201
Subdivision Moss Brook Estates N
MLS Listing ID 1753939
Sold Date 04/12/24
Style One Story,Ranch
Bedrooms 4
Full Baths 2
HOA Fees $10/ann
Year Built 2004
Annual Tax Amount $11,013
Tax Year 2022
Lot Size 0.640 Acres
Acres 0.64
Property Description
LOCATION! LOCATION!! LOCATION!!SINGLE STORY GEM TUCKED BACK ON PRIVATE .64 ACRE CULDESAC*BACKS TO NATURE PRESERVE OUTSTANDING FLOOR PLAN W/HIGH CLGS*SPLIT MASTER SUITE*OPEN KITCHEN/BRKFST/FAMILYRM W/FIREPLACE*COOKS KITCHEN W/LOTS OF COUNTER TOP & CABINETS*TILE FLRS/BACKSPLASH*PANTRY*MASTER SUITE HAS HIS & HER VANITIES*SEP TUB & SHWR*LRG WALK-IN CLOSET*BIG BEDRMS*CLG FANS*4 SIDES BRICK*ROOF NEW 2023*SPKLR SYS*SEC SYS*OUTSTANDING ENERGY FEATURES*MINUTES TO UTSA/MALLS*METICULOUSLY MAINTAINED*READY FOR MOVE-IN!
Location
State TX
County Bexar
Area 1001
Rooms
Family Room 17X18
Master Bathroom Tub/Shower Separate, Double Vanity
Master Bedroom Split, DownStairs, Walk-In Closet, Ceiling Fan, Full Bath
Dining Room 11X11
Kitchen 10X15
Interior
Heating Central, 1 Unit
Cooling One Central
Flooring Carpeting, Ceramic Tile
Exterior
Exterior Feature Covered Patio, Privacy Fence, Sprinkler System, Has Gutters, Mature Trees
Parking Features Two Car Garage, Attached
Pool None
Amenities Available None
Roof Type Composition
Private Pool N
Building
Lot Description Cul-de-Sac/Dead End, On Greenbelt, County VIew, 1/2-1 Acre, Mature Trees (ext feat)
Story 1
Foundation Slab
Sewer Sewer System, City
Water Water System, City
Schools
Elementary Schools May
Middle Schools Hector Garcia
High Schools Louis D Brandeis
School District Northside
Others
Acceptable Financing Conventional, FHA, VA, Cash
Listing Terms Conventional, FHA, VA, Cash
Read Less
Want to know what your home might be worth? Contact us for a FREE valuation!

Our team is ready to help you sell your home for the highest possible price ASAP
GET MORE INFORMATION





