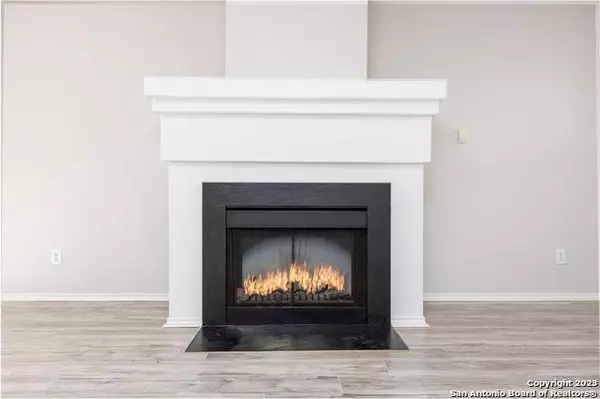$415,000
For more information regarding the value of a property, please contact us for a free consultation.
822 MANDOLIN WIND San Antonio, TX 78258-7870
4 Beds
3 Baths
3,472 SqFt
Key Details
Property Type Single Family Home
Sub Type Single Residential
Listing Status Sold
Purchase Type For Sale
Square Footage 3,472 sqft
Price per Sqft $119
Subdivision Champion Springs
MLS Listing ID 1707854
Sold Date 04/12/24
Style Two Story
Bedrooms 4
Full Baths 2
Half Baths 1
Construction Status Pre-Owned
HOA Fees $21/ann
Year Built 2003
Annual Tax Amount $9,824
Tax Year 2022
Lot Size 6,708 Sqft
Property Description
Motivated seller invites you to bring your best offer. Key Features: $20,000 Price Adjustment, Brand New Roof Installation, Desirable Champion Springs/Stone Oak Location! Wonderful open floor plan with a formal living/dining combo. A family room, open to the eat in kitchen. Master suite is downstairs that offers a private upstairs sitting room, that is ideal for a private office, sitting room, meditation room, or nursery. Home offers plenty of space and flexibility. The 3rd living area in the oversized loft adds to its appeal. Enjoy a short walk to the newly built Classen-Stuebing Ranch Park. Additionally, the HVAC replacement in 2022, sprinkler system repair in 2023, and all new window screens are all valuable updates. It's a fantastic property for anyone looking for a comfortable and convenient living space!
Location
State TX
County Bexar
Area 1801
Rooms
Master Bathroom Main Level 12X7 Tub/Shower Combo
Master Bedroom Main Level 18X13 DownStairs, Sitting Room, Full Bath
Bedroom 2 2nd Level 16X12
Bedroom 3 2nd Level 13X11
Bedroom 4 2nd Level 14X13
Living Room 21X20
Kitchen Main Level 11X12
Family Room 18X13
Interior
Heating Central
Cooling One Central
Flooring Carpeting, Ceramic Tile, Laminate
Heat Source Electric
Exterior
Parking Features Two Car Garage
Pool None
Amenities Available None
Roof Type Composition
Private Pool N
Building
Foundation Slab
Sewer City
Water City
Construction Status Pre-Owned
Schools
Elementary Schools Las Lomas
Middle Schools Barbara Bush
High Schools Ronald Reagan
School District North East I.S.D
Others
Acceptable Financing Conventional, FHA, VA, Cash
Listing Terms Conventional, FHA, VA, Cash
Read Less
Want to know what your home might be worth? Contact us for a FREE valuation!

Our team is ready to help you sell your home for the highest possible price ASAP
GET MORE INFORMATION





