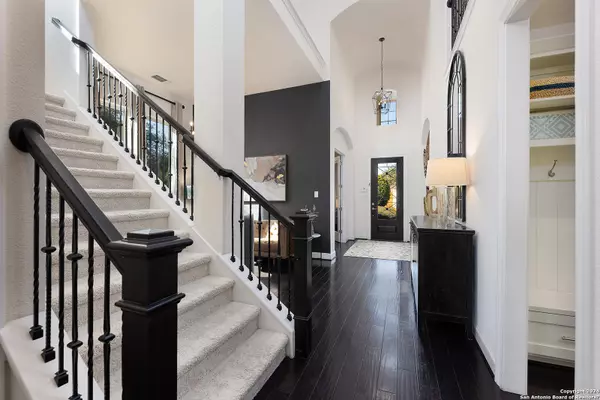$735,000
For more information regarding the value of a property, please contact us for a free consultation.
28902 FAIRS GATE Boerne, TX 78015-4670
4 Beds
4 Baths
3,354 SqFt
Key Details
Property Type Single Family Home
Sub Type Single Residential
Listing Status Sold
Purchase Type For Sale
Square Footage 3,354 sqft
Price per Sqft $219
Subdivision Front Gate
MLS Listing ID 1750111
Sold Date 04/03/24
Style Two Story,Texas Hill Country
Bedrooms 4
Full Baths 3
Half Baths 1
Construction Status Pre-Owned
HOA Fees $43/qua
Year Built 2014
Annual Tax Amount $12,868
Tax Year 2023
Lot Size 8,189 Sqft
Property Description
Welcome to luxury living in the heart of the hill country, nestled on a coveted corner lot within the prestigious, gated Front Gate community. This pristine 2-story home boasts 3,354 square feet of meticulously designed space, featuring 4 bedrooms, 3.5 bathrooms, a study, game room, media room, pool, and a 3-car garage. Step inside and be greeted by high ceilings, abundant natural light, modern fixtures, and stunning hardwood flooring throughout the main floor. The home office with french doors and oversized built in shelves provides a quiet retreat, while two dining areas offer ample space for entertaining. Relax in the spacious living room by the gas log fireplace or gather around the chef's kitchen, complete with a large center island, breakfast bar, white cabinetry, quartz countertops, a walk-in pantry, and high-end stainless-steel appliances. The primary suite, conveniently located on the main floor, offers vaulted ceilings, a spacious walk-in closet, private bath featuring separate vanities, a soaking tub, and walk-in shower. The main floor also includes a secondary bedroom and bath, ideal for guests or multi-generational living. Upstairs, discover two additional bedrooms, a guest bathroom, a game room/loft, and dedicated media room. Outside, the covered patio overlooks a sparkling designer Keith Zar's heated pool, providing the perfect setting for outdoor relaxation and entertainment. Residents of Front Gate enjoy access to great community amenities, including several parks, 10 miles of walking trails, and the prestigious Fair Oaks Ranch Golf and Country Club. Experience the epitome of hill country living in this stunning retreat. Schedule a showing today!
Location
State TX
County Bexar
Area 1006
Rooms
Master Bathroom Main Level 11X9 Tub/Shower Separate, Separate Vanity, Double Vanity, Garden Tub
Master Bedroom Main Level 15X13 DownStairs, Walk-In Closet, Ceiling Fan, Full Bath
Bedroom 2 Main Level 12X11
Bedroom 3 2nd Level 12X12
Bedroom 4 2nd Level 13X11
Living Room Main Level 18X15
Dining Room Main Level 12X10
Kitchen Main Level 18X13
Study/Office Room Main Level 14X11
Interior
Heating Central, 2 Units
Cooling Two Central
Flooring Carpeting, Ceramic Tile, Wood
Heat Source Natural Gas
Exterior
Exterior Feature Patio Slab, Covered Patio, Privacy Fence, Sprinkler System, Double Pane Windows, Has Gutters, Mature Trees
Parking Features Three Car Garage, Attached
Pool In Ground Pool, Pool is Heated, Fenced Pool
Amenities Available Controlled Access, Golf Course, Park/Playground, Jogging Trails
Roof Type Composition
Private Pool Y
Building
Lot Description Corner
Faces West
Foundation Slab
Sewer City
Water City
Construction Status Pre-Owned
Schools
Elementary Schools Van Raub
Middle Schools Boerne Middle S
High Schools Boerne Champion
School District Boerne
Others
Acceptable Financing Conventional, FHA, VA, Cash
Listing Terms Conventional, FHA, VA, Cash
Read Less
Want to know what your home might be worth? Contact us for a FREE valuation!

Our team is ready to help you sell your home for the highest possible price ASAP
GET MORE INFORMATION





