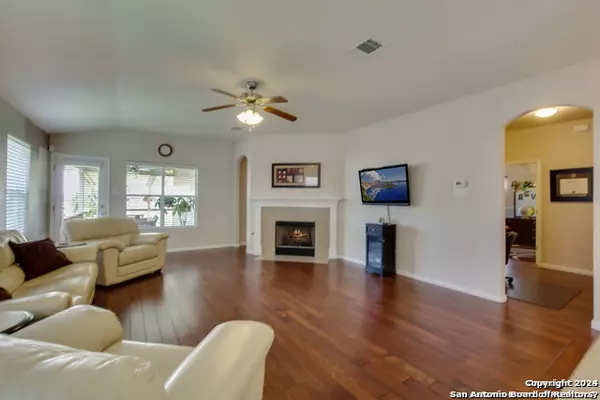$337,890
For more information regarding the value of a property, please contact us for a free consultation.
3619 Pinyon Pine San Antonio, TX 78261
3 Beds
2 Baths
1,856 SqFt
Key Details
Property Type Single Family Home
Sub Type Single Residential
Listing Status Sold
Purchase Type For Sale
Square Footage 1,856 sqft
Price per Sqft $182
Subdivision Indian Springs
MLS Listing ID 1747065
Sold Date 03/22/24
Style One Story
Bedrooms 3
Full Baths 2
Construction Status Pre-Owned
HOA Fees $48/qua
Year Built 2007
Annual Tax Amount $7,042
Tax Year 2022
Lot Size 6,795 Sqft
Property Description
SELLING $30,000 UNDER tax appraisal for a QUICK SALE! The home isn't discounted because it needs rehab or deferred maintenance. It is turn-key and ready for move in. Seller wants a "no-fuss, no-muss" AS-IS Sale, but will be putting a new roof on prior to appraisal due to inspection comments of it being near life's end. No leaks have been seen or detected. Multiple buyer financing fell through NOT due to inspection. This is a well maintained 2nd home used to visit kids while in college. It's in really good condition & YOU WILL BE ACQUIRING EQUITY. There are no known signs of any major issues. NO LOW BALL OFFERS WILL BE CONSIDERED. The home shows nicely and has the "good bones" you've been looking for, with high ceilings, covered wrap-around patio in a highly sought after subdivision with it's own Fisher's Market just down the street. Pool, playground, b-ball court, pavilion & grills are just a few blocks away! It's even in the coveted A-rated Comal School District with the new Pieper Ranch Middle & Pieper Ranch high schools that share their own football stadium located between them! The elementary school is only about a mile away. Home is priced low for it to fly off the market. Move in ready, unless you choose to do a couple of upgrades. Get into this neighborhood at an unheard of price. This is something you don't want to miss out on! Schedule your appointment today!
Location
State TX
County Bexar
Area 1804
Rooms
Master Bathroom Main Level 12X9 Tub/Shower Separate, Double Vanity, Bidet
Master Bedroom Main Level 15X14 Split, DownStairs, Walk-In Closet, Full Bath
Bedroom 2 Main Level 15X10
Bedroom 3 Main Level 12X10
Living Room Main Level 21X17
Dining Room Main Level 13X12
Kitchen Main Level 14X13
Interior
Heating Central
Cooling One Central
Flooring Carpeting, Ceramic Tile, Wood
Heat Source Natural Gas
Exterior
Exterior Feature Patio Slab, Covered Patio, Deck/Balcony, Privacy Fence
Parking Features Two Car Garage, Oversized
Pool None
Amenities Available Pool, Park/Playground, Sports Court, BBQ/Grill, Basketball Court
Roof Type Composition
Private Pool N
Building
Lot Description Level
Foundation Slab
Sewer City
Water City
Construction Status Pre-Owned
Schools
Elementary Schools Indian Springs
Middle Schools Pieper Ranch
High Schools Pieper
School District Comal
Others
Acceptable Financing Conventional, FHA, Cash
Listing Terms Conventional, FHA, Cash
Read Less
Want to know what your home might be worth? Contact us for a FREE valuation!

Our team is ready to help you sell your home for the highest possible price ASAP
GET MORE INFORMATION




