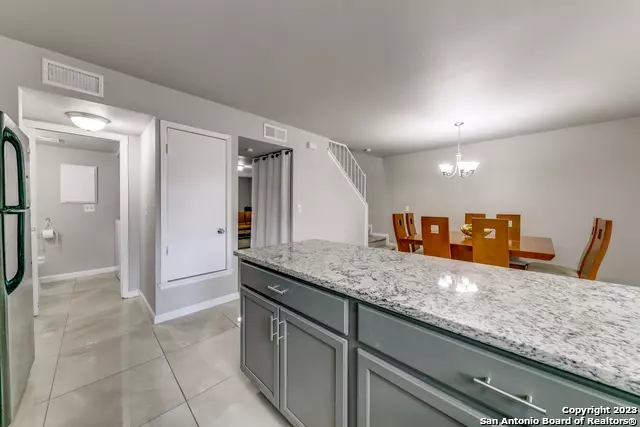$170,000
For more information regarding the value of a property, please contact us for a free consultation.
7126 BRECON San Antonio, TX 78239-3307
3 Beds
3 Baths
1,584 SqFt
Key Details
Property Type Single Family Home
Sub Type Single Residential
Listing Status Sold
Purchase Type For Sale
Square Footage 1,584 sqft
Price per Sqft $107
Subdivision Camelot Ii
MLS Listing ID 1753346
Sold Date 03/15/24
Style Two Story
Bedrooms 3
Full Baths 2
Half Baths 1
Construction Status Pre-Owned
Year Built 1974
Annual Tax Amount $3,363
Tax Year 2022
Lot Size 2,003 Sqft
Property Description
Introducing a newly updated townhome, primed for immediate move-in and perfect for those venturing into homeownership for the first time. Nestled conveniently close to IH 35 and 1604, with easy access to Randolph AFB and Fort Sam Houston, this residence offers both convenience and accessibility. Its enviable location also boasts proximity to a variety of shopping, dining, and entertainment options. Upon entry, natural light floods the spacious family room measuring 28X20, where 24" ceramic tile flooring extends throughout. The family room seamlessly transitions into the updated kitchen, featuring stunning granite countertops and contemporary grey cabinets with new hardware. Flowing from the kitchen is the expansive dining room, complete with double doors leading to the private patio. Recently enhanced with a newly installed gate, artificial turf, and additional storage, this outdoor space is both functional and charming. Ascending to the upper level, you'll find the large primary bedroom, measuring 17X15 feet, offering a realm of comfort with 'his & her' closets and a personal balcony overlooking the front, ideal for relaxation. The bathroom exudes sophistication, boasting a walk-in shower surrounded by beautifully tiled walls, granite countertops, and a generously sized vessel sink. Additionally, private parking is available in the back. Notably, this remarkable opportunity comes free from the constraints of an HOA, adding to the allure of this unique offering. Don't miss out on this exceptional chance to make this townhome your own. Seize the moment and schedule your viewing today!
Location
State TX
County Bexar
Area 1600
Rooms
Master Bathroom 2nd Level 6X6 Shower Only, Single Vanity
Master Bedroom 2nd Level 17X18 Upstairs, Walk-In Closet, Full Bath
Bedroom 2 2nd Level 11X10
Bedroom 3 2nd Level 10X10
Dining Room Main Level 14X12
Kitchen Main Level 15X8
Family Room Main Level 28X20
Interior
Heating Central
Cooling One Central
Flooring Carpeting, Ceramic Tile
Heat Source Electric
Exterior
Exterior Feature Deck/Balcony, Privacy Fence, Storage Building/Shed, Other - See Remarks
Parking Features None/Not Applicable
Pool None
Amenities Available None
Roof Type Composition
Private Pool N
Building
Foundation Slab
Sewer City
Water Water System, City
Construction Status Pre-Owned
Schools
Elementary Schools Montgomery
Middle Schools Ed White
High Schools Roosevelt
School District North East I.S.D
Others
Acceptable Financing Conventional, FHA, VA, Cash, Other
Listing Terms Conventional, FHA, VA, Cash, Other
Read Less
Want to know what your home might be worth? Contact us for a FREE valuation!

Our team is ready to help you sell your home for the highest possible price ASAP
GET MORE INFORMATION





