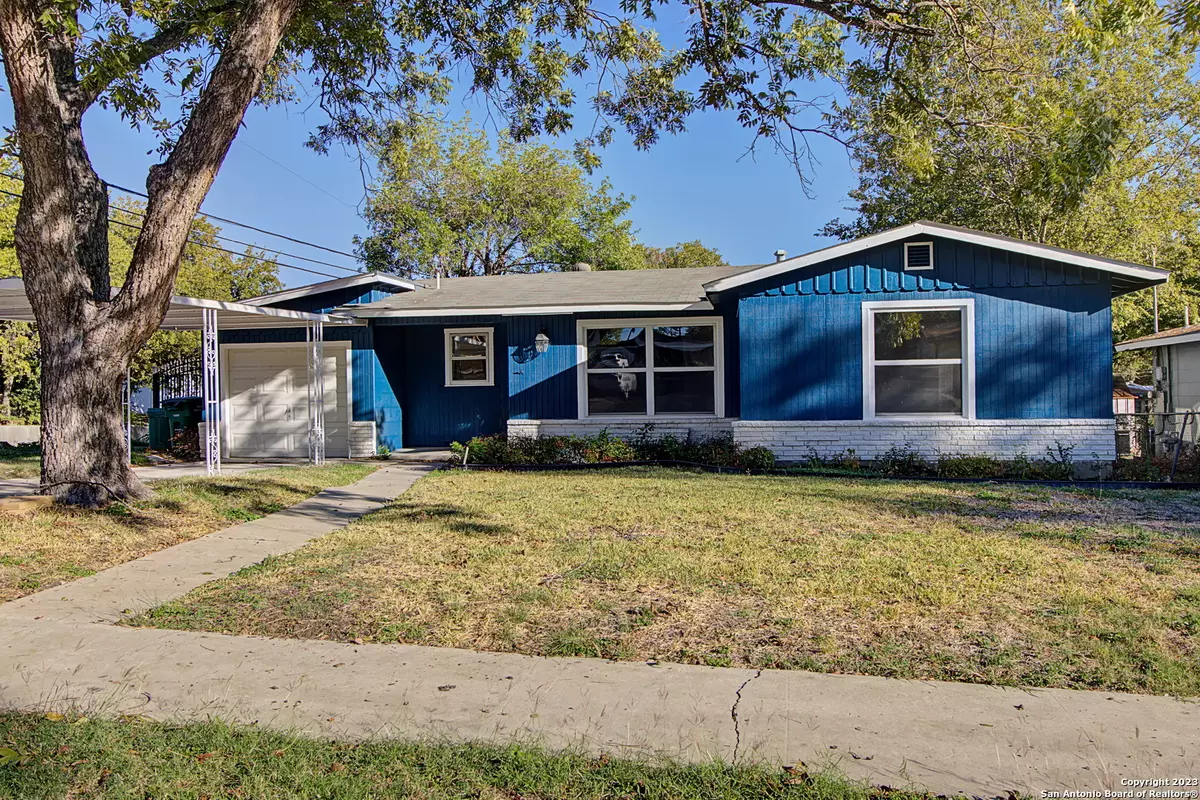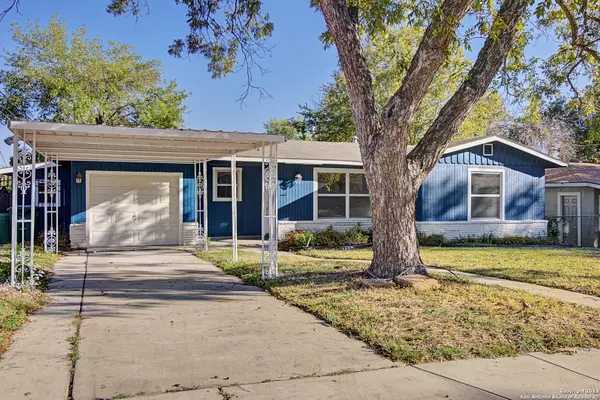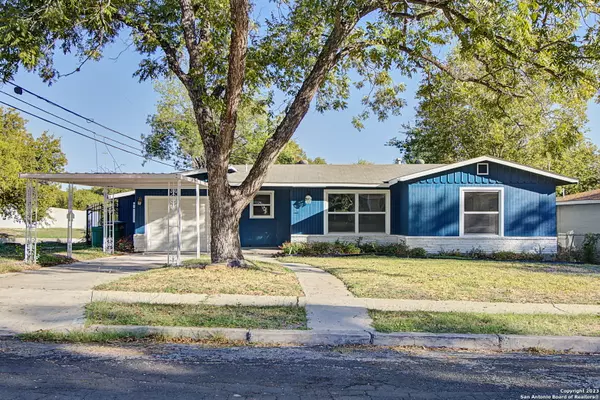$240,000
For more information regarding the value of a property, please contact us for a free consultation.
631 WAYSIDE DR San Antonio, TX 78213-2844
3 Beds
2 Baths
1,566 SqFt
Key Details
Property Type Single Family Home
Sub Type Single Family Detached
Listing Status Sold
Purchase Type For Sale
Square Footage 1,566 sqft
Price per Sqft $150
Subdivision Dellview
MLS Listing ID 1728109
Sold Date 03/14/24
Style One Story
Bedrooms 3
Full Baths 2
Year Built 1953
Annual Tax Amount $5,675
Tax Year 2022
Lot Size 7,579 Sqft
Acres 0.174
Property Description
Step into this charming and 3-bedroom, 2-bathroom residence, encompassing 1,566 square feet of comfortable living space. This delightful home, situated in a peaceful neighborhood, offers a blend of essential modern amenities and enduring character. Upon entering, you'll find a cozy living area filled with natural light from ample windows, creating a warm and inviting atmosphere. The living room seamlessly transitions into a dining area, providing an excellent space for gatherings and leisure. The heart of the home is the well-appointed kitchen featuring ample cabinet and counter space, stainless steel appliances, and gleaming countertops, it's a functional space for cooking and meal preparation. The master bedroom, complete with an attached bathroom, serves as a comfortable sanctuary. Two additional bedrooms offer versatility for guests, children, or a home office. Each bedroom is designed with practical storage and large windows, ensuring a peaceful night's sleep. Outside, a covered patio offers an ideal setting for outdoor dining and unwinding. The landscaped yard is low-maintenance, so you can enjoy your free time without constant upkeep. Additional features include fresh paint, new flooring, and upgraded fixtures throughout the home. This home is located in a desirable neighborhood, offering proximity to schools, parks, shopping, and dining, as well as a strong sense of community. Easy access to major highways and public transportation options simplifies commuting.
Location
State TX
County Bexar
Area 0900
Rooms
Family Room 11X34
Master Bathroom Shower Only
Master Bedroom DownStairs
Dining Room 9X8
Kitchen 8X16
Interior
Heating Central
Cooling One Central
Flooring Vinyl
Exterior
Parking Features One Car Garage
Pool None
Amenities Available None
Roof Type Composition
Private Pool N
Building
Story 1
Foundation Slab
Sewer City
Water City
Schools
Elementary Schools Dellview
Middle Schools Jackson
High Schools Lee
School District North East I.S.D
Others
Acceptable Financing Conventional, FHA, VA, Cash, Other
Listing Terms Conventional, FHA, VA, Cash, Other
Read Less
Want to know what your home might be worth? Contact us for a FREE valuation!

Our team is ready to help you sell your home for the highest possible price ASAP
GET MORE INFORMATION





