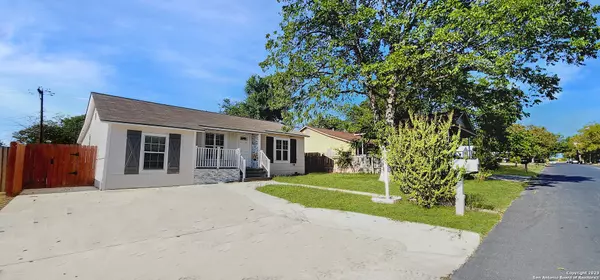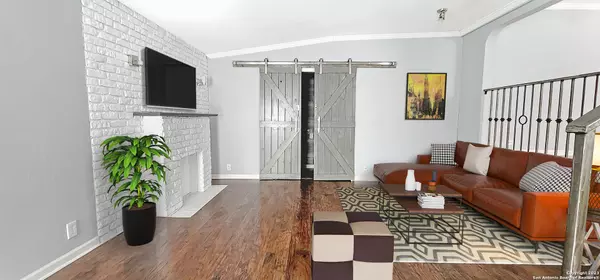$229,350
For more information regarding the value of a property, please contact us for a free consultation.
115 Conway Dr San Antonio, TX 78209-1713
3 Beds
2 Baths
1,583 SqFt
Key Details
Property Type Single Family Home
Sub Type Single Residential
Listing Status Sold
Purchase Type For Sale
Square Footage 1,583 sqft
Price per Sqft $144
Subdivision Crownhill Acres
MLS Listing ID 1712049
Sold Date 03/13/24
Style One Story,Traditional
Bedrooms 3
Full Baths 2
Construction Status Pre-Owned
Year Built 1955
Annual Tax Amount $5,533
Tax Year 2022
Lot Size 7,187 Sqft
Property Description
Approved short sale! *AS-IS*. Welcome to your dream home nestled in the wonderful Crownhill Acres subdivision located in the Alamo Heights School District. Step inside and be greeted by an open & airy floorplan, inviting an abundance of natural light to fill every corner. The plethora of windows perfectly frame the picturesque views of the tranquil backyard which is adorned with a lovely deck. The large covered patio allows you to make the most of your outdoor space, rain or shine. And the mature trees offer both; shade and privacy. The living room features a lovely mock fireplace, adding a touch of character and creativity to the space. With two living areas and two dining areas in this 3 bedroom/2 bath gem, there is no shortage of space to entertain family and friends. The bedrooms are generously sized, ensuring comfort and privacy for all members of the family. And the baths are accented with beautiful tile work that will leave you feeling pampered and relaxed after a long day. The Laundry/utility area is not just functional but also stylish with its eye-catching barn doors that beautifully complement the iron railings to the upper level. Prepare to be delighted by the Owner's suite, which includes a sprawling walk-in closet and an expansive bathroom that will make you feel like royalty. Every corner of this home has been carefully designed to provide a harmonious blend of style and functionality. Conveniently located near the highly desirable Alamo Quarry Market, Whole Foods, Trader Joe's, San Antonio Zoo & Japanese Tea Garden. It is also just minutes from Downtown, and The Pearl. Easy access to both I-10 and HWY 281! Definitely a MUST SEE!!
Location
State TX
County Bexar
Area 1300
Rooms
Master Bathroom Main Level 9X10 Shower Only
Master Bedroom Main Level 12X11 DownStairs, Walk-In Closet, Multi-Closets, Ceiling Fan, Full Bath
Bedroom 2 Main Level 15X11
Bedroom 3 Main Level 19X13
Living Room Main Level 23X11
Dining Room Main Level 12X9
Kitchen Main Level 14X12
Family Room Main Level 17X15
Interior
Heating Central
Cooling One Central
Flooring Ceramic Tile, Wood, Laminate
Heat Source Electric
Exterior
Exterior Feature Patio Slab, Covered Patio, Privacy Fence, Double Pane Windows, Storage Building/Shed, Mature Trees
Parking Features None/Not Applicable
Pool None
Amenities Available None
Roof Type Composition
Private Pool N
Building
Lot Description Mature Trees (ext feat)
Foundation Slab
Sewer City
Water City
Construction Status Pre-Owned
Schools
Elementary Schools Woodridge
Middle Schools Alamo Heights
High Schools Alamo Heights
School District Alamo Heights I.S.D.
Others
Acceptable Financing Conventional, FHA, Cash, Investors OK
Listing Terms Conventional, FHA, Cash, Investors OK
Read Less
Want to know what your home might be worth? Contact us for a FREE valuation!

Our team is ready to help you sell your home for the highest possible price ASAP
GET MORE INFORMATION





