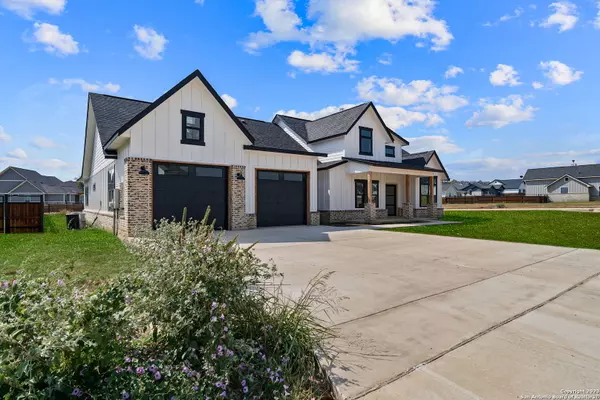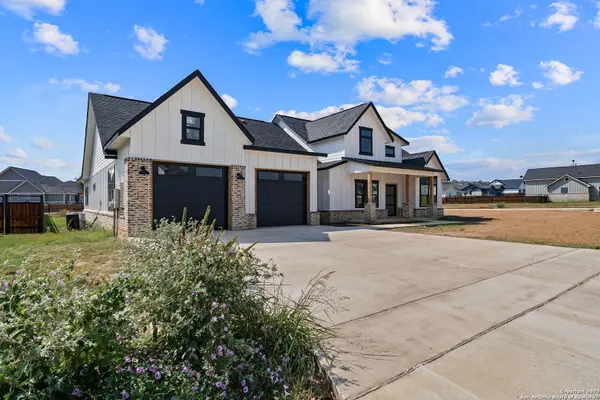$559,000
For more information regarding the value of a property, please contact us for a free consultation.
100 Magnolia Cir E La Vernia, TX 78121
3 Beds
3 Baths
2,305 SqFt
Key Details
Property Type Single Family Home
Sub Type Single Family Detached
Listing Status Sold
Purchase Type For Sale
Square Footage 2,305 sqft
Price per Sqft $242
Subdivision Woodbridge Farms
MLS Listing ID 1720808
Sold Date 03/04/24
Style One Story
Bedrooms 3
Full Baths 2
Half Baths 1
HOA Fees $54/ann
Year Built 2023
Annual Tax Amount $2,301
Tax Year 2023
Lot Size 0.469 Acres
Acres 0.469
Property Description
Welcome to Your Dream Home in Woodbridge Farms, La Vernia, Texas! 3 Bedrooms | 2.5 Bathrooms | One Story NEW BUILD Home Located in the highly sought-after Woodbridge Farms subdivision, this brand-new home is perfect for those who appreciate quality living. With top-rated schools nearby, you'll enjoy a peaceful and thriving community. Key Features Spacious Open Floor Plan High Ceilings and Rock Fireplace in the Living Room Abundant Natural Light Throughout Gorgeous Eat-in Island Kitchen with Granite Countertops Breakfast Bar and Walk-in Pantry Master Suite with Oversized Walk-in Closet Serene Bath with Double Vanity, Garden Tub, and Separate Shower Wide Backyard with Covered Patio, Backing Up to a Green Belt Additional Property Highlights Gated Community with a Park Move-in Ready Farmhouse Exterior Design Oversized Two-Car Garage Luxury Vinyl Plank Flooring Built-in Stainless-Steel Appliances Soft Close Cabinets Upgraded Granite Countertops and Backsplash Kitchen Island Split Plan for Added Privacy Woodbridge Farms Community Amenities Enjoy the perks of living in this master-planned community, including: Gated Entry for Added Security Multiple Playgrounds Splash Pad Basketball Court Walking Trails Community Pavilion Prime Location This home is conveniently located very close to: LVISD Schools Shopping Restaurants Don't miss out on this fantastic opportunity to make Woodbridge Farms your new home. Contact your agent today for a private tour and start enjoying the ultimate in Texas living!
Location
State TX
County Wilson
Area 2800
Rooms
Family Room 18X18
Master Bathroom Tub/Shower Separate, Separate Vanity, Double Vanity, Garden Tub
Master Bedroom DownStairs, Walk-In Closet, Ceiling Fan, Full Bath
Dining Room 12X11
Kitchen 18X11
Interior
Heating Central
Cooling Two Central
Flooring Ceramic Tile, Vinyl
Exterior
Exterior Feature Patio Slab, Covered Patio, Double Pane Windows
Parking Features Two Car Garage, Attached
Pool None
Amenities Available Controlled Access, Park/Playground, Jogging Trails, Basketball Court, Other - See Remarks
Roof Type Composition
Private Pool N
Building
Lot Description Corner
Faces North,West
Story 1
Foundation Slab
Sewer Sewer System
Schools
Elementary Schools La Vernia
Middle Schools La Vernia
High Schools La Vernia
School District La Vernia Isd.
Others
Acceptable Financing Conventional, FHA, VA, Cash
Listing Terms Conventional, FHA, VA, Cash
Read Less
Want to know what your home might be worth? Contact us for a FREE valuation!

Our team is ready to help you sell your home for the highest possible price ASAP
GET MORE INFORMATION





