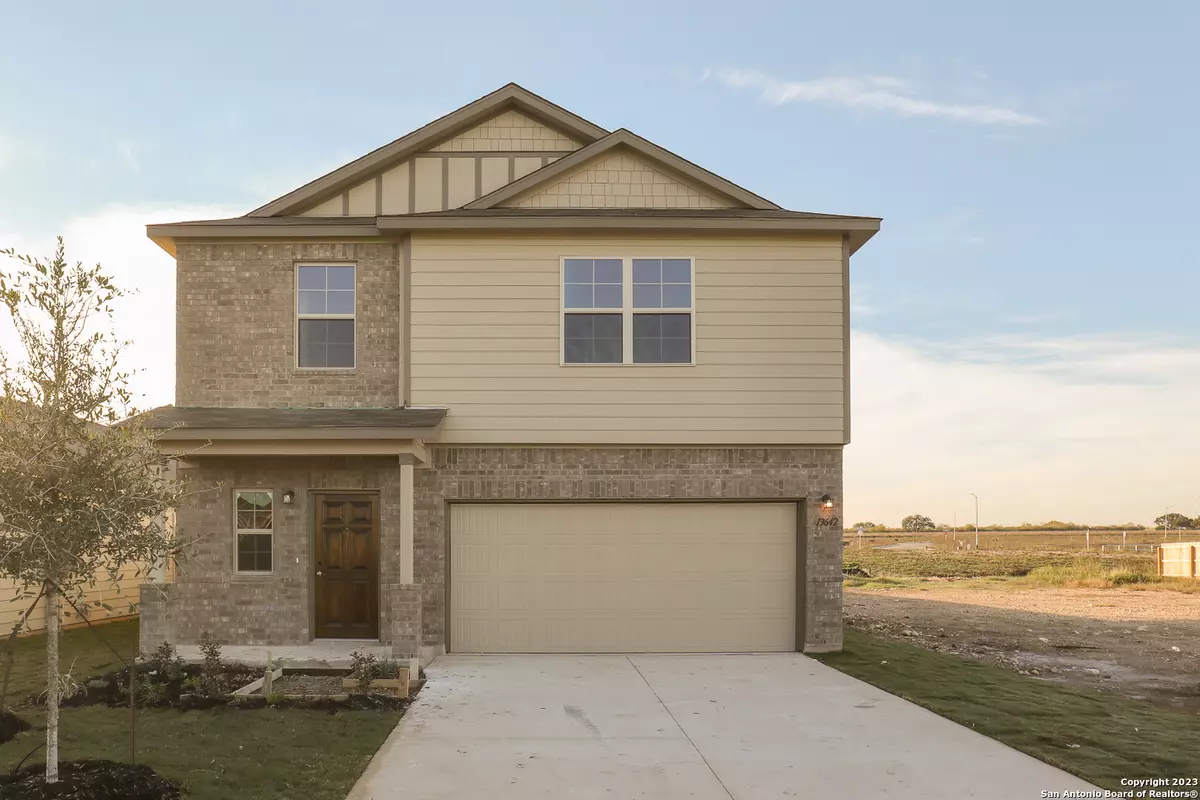$294,990
For more information regarding the value of a property, please contact us for a free consultation.
13642 Mineral Well San Antonio, TX 78253
3 Beds
3 Baths
1,760 SqFt
Key Details
Property Type Single Family Home
Sub Type Single Family Detached
Listing Status Sold
Purchase Type For Sale
Square Footage 1,760 sqft
Price per Sqft $160
Subdivision Winding Brook
MLS Listing ID 1717997
Sold Date 02/29/24
Style Two Story
Bedrooms 3
Full Baths 2
Half Baths 1
HOA Fees $50/ann
Year Built 2023
Annual Tax Amount $2
Tax Year 2023
Lot Size 5,662 Sqft
Acres 0.13
Property Description
***READY NOW*** This Wisteria is a spacious 2-story home with 3 bedrooms, 2.5 bathrooms, and a 2-car garage. Boasting 1,760 square feet of well-designed living space, this Smart Series home is perfect for those with an active lifestyle. Upon entering through the covered porch, the wide and bright foyer welcomes you to a relaxing space where you can unwind after a long day or spend time with family in the family room. The powder bathroom, conveniently located off the entry provides added comfort. The kitchen and dining area, adjoined to the family room, offer open seating, and the kitchen features granite countertops, a walk-in pantry, and upper and lower cabinets for ample storage. The covered patio off the dining area is an excellent space to entertain or enjoy the outdoors. Upstairs, you'll find a spacious loft space with a laundry room tucked behind it. The owner's suite is situated at the back of the home and features beautiful natural light and an extended bay window for maximum space. The owner's bath retreat includes an oversized walk-in shower and a large walk-in closet. 2 additional bedrooms with walk-in closets and shared bath are also located upstairs.
Location
State TX
County Bexar
Area 0200
Rooms
Family Room 16X15
Master Bathroom Tub/Shower Separate, Double Vanity, Garden Tub
Master Bedroom Upstairs, Walk-In Closet, Ceiling Fan, Full Bath
Dining Room 11X9
Kitchen 12X12
Interior
Heating Central, Heat Pump
Cooling Two Central
Flooring Carpeting, Ceramic Tile
Exterior
Parking Features Two Car Garage
Pool None
Amenities Available Other - See Remarks
Roof Type Composition
Private Pool N
Building
Story 2
Foundation Slab
Sewer Sewer System, City
Water Water System, City
Schools
Elementary Schools Katie Reed
Middle Schools Straus
High Schools Sotomayor High School
School District Northside
Others
Acceptable Financing Conventional, FHA, VA, TX Vet, Cash
Listing Terms Conventional, FHA, VA, TX Vet, Cash
Read Less
Want to know what your home might be worth? Contact us for a FREE valuation!

Our team is ready to help you sell your home for the highest possible price ASAP
GET MORE INFORMATION





