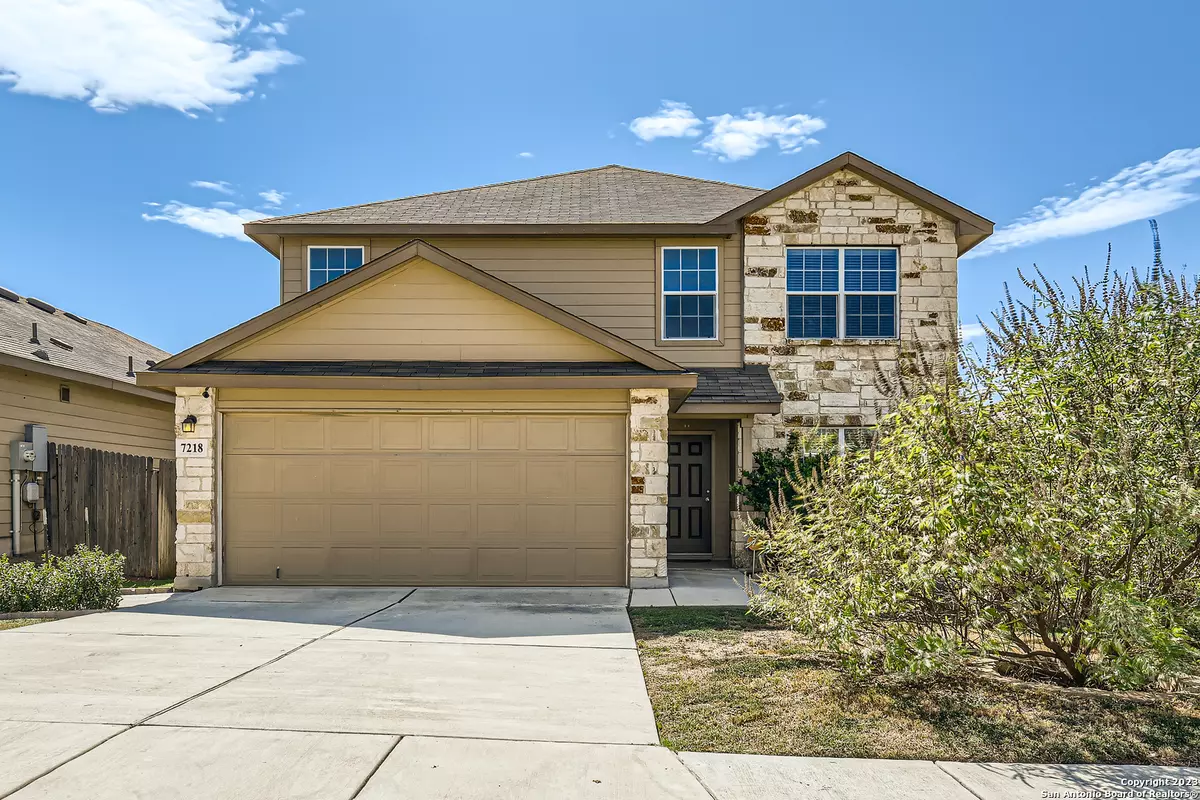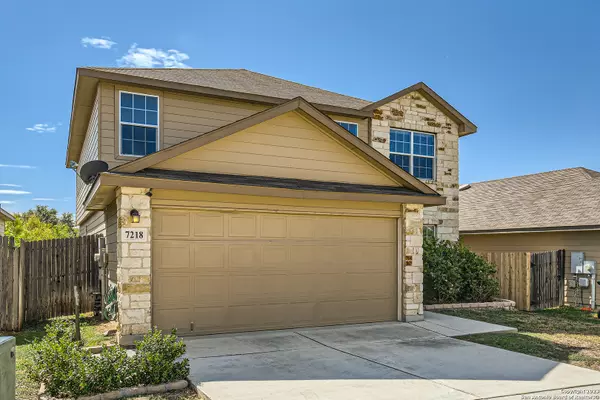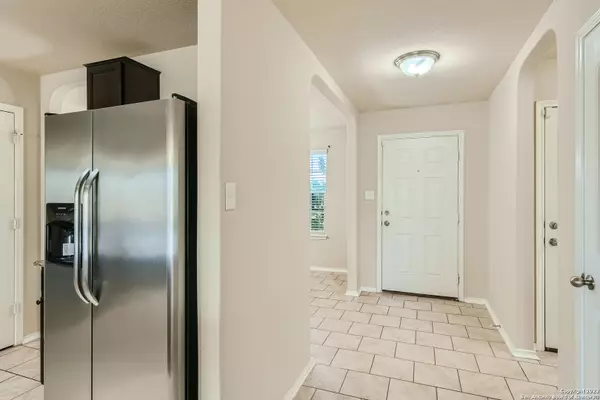$290,000
For more information regarding the value of a property, please contact us for a free consultation.
7218 PANDORA WAY San Antonio, TX 78252-4407
5 Beds
4 Baths
2,668 SqFt
Key Details
Property Type Single Family Home
Sub Type Single Family Detached
Listing Status Sold
Purchase Type For Sale
Square Footage 2,668 sqft
Price per Sqft $106
Subdivision Solana Ridge
MLS Listing ID 1725797
Sold Date 03/01/24
Style Two Story,Traditional
Bedrooms 5
Full Baths 3
Half Baths 1
HOA Fees $37/qua
Year Built 2016
Annual Tax Amount $8,141
Tax Year 2022
Lot Size 5,401 Sqft
Acres 0.124
Property Description
Click the Virtual Tour link to view the 3D walkthrough Welcome to 7218 Pandora Way, a stunning 5-bedroom, 3.5-bathroom home in the heart of San Antonio, TX 78252. This spacious and meticulously maintained property boasts an oversized loft, making it the perfect place to call home. As you step inside, you'll be greeted by a large open floor plan that's both inviting and perfect for entertaining. The well-designed layout seamlessly connects the living, dining, and kitchen areas, ensuring that you and your loved ones can gather and create lasting memories together. This home is nestled in a fantastic neighborhood that offers a convenient lifestyle. With Walmart and various shopping options just a stone's throw away, running errands has never been easier. Additionally, the neighborhood is brimming with amenities, including a park, pool, playground, trails, and a sports court. There's always something to do right in your own community. With five spacious bedrooms and three and a half bathrooms, this home provides plenty of space for everyone. The oversized loft is a versatile space that can be transformed to suit your needs, whether it's a playroom, a home office, or a cozy retreat. Situated in a great neighborhood with ample amenities, easy access to shopping, and a large open floor plan, 7218 Pandora Way offers the ideal environment for someone looking to enjoy the best of San Antonio living. Don't miss out on this incredible opportunity to make this house your new home. Schedule a viewing today and experience the charm and convenience for yourself!
Location
State TX
County Bexar
Area 2304
Rooms
Master Bathroom Tub/Shower Separate
Master Bedroom DownStairs
Dining Room 10X10
Kitchen 10X12
Interior
Heating Central
Cooling One Central
Flooring Carpeting, Ceramic Tile
Exterior
Exterior Feature Covered Patio, Privacy Fence, Double Pane Windows
Parking Features Two Car Garage, Attached
Pool None
Amenities Available Pool, Park/Playground, Jogging Trails, Sports Court
Roof Type Composition
Private Pool N
Building
Lot Description On Greenbelt
Story 2
Foundation Slab
Water Water System
Schools
Elementary Schools Sun Valley
Middle Schools Scobee Jr High
High Schools Southwest
School District Southwest I.S.D.
Others
Acceptable Financing Conventional, FHA, VA, Cash
Listing Terms Conventional, FHA, VA, Cash
Read Less
Want to know what your home might be worth? Contact us for a FREE valuation!

Our team is ready to help you sell your home for the highest possible price ASAP
GET MORE INFORMATION





