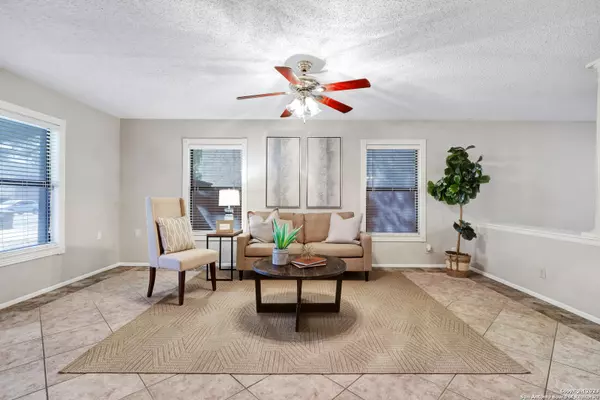$369,000
For more information regarding the value of a property, please contact us for a free consultation.
11135 Cedar Park San Antonio, TX 78249
3 Beds
3 Baths
2,432 SqFt
Key Details
Property Type Single Family Home
Sub Type Single Family Detached
Listing Status Sold
Purchase Type For Sale
Square Footage 2,432 sqft
Price per Sqft $145
Subdivision Parkwood
MLS Listing ID 1727431
Sold Date 02/15/24
Style Two Story
Bedrooms 3
Full Baths 2
Half Baths 1
HOA Fees $20/ann
Year Built 1991
Annual Tax Amount $7,506
Tax Year 2023
Lot Size 8,712 Sqft
Acres 0.2
Property Description
**SELLERS CONTRIBUTING $5,000 TOWARDS BUYERS CLOSINGS/RATE BUY DOWN. This splendid residence offers a spacious and comfortable layout. Step inside, and you'll immediately notice the meticulous care and thoughtful upgrades. The kitchen has been tastefully renovated, giving it a modern and functional appeal. The addition of tile throughout the downstairs living areas adds elegance and convenience, while laminate wood flooring graces the upstairs, creating a seamless flow and timeless charm. The bathrooms have undergone a stunning transformation, featuring beautifully tiled showers and granite countertops, providing a spa-like atmosphere for your daily routines. The primary bedroom is a true retreat, boasting a gorgeous fireplace that enhances the room's ambiance and charm. The backyard is a haven in itself, complete with a vaulted covered patio that beckons you to relax and entertain. Majestic mature trees provide shade and tranquility, while trails lead to a cozy fire pit and a convenient storage building, creating a perfect outdoor space for gathering with loved ones. Don't miss the opportunity to make 11135 Cedar Park your new home. Your dream home awaits!
Location
State TX
County Bexar
Area 0400
Rooms
Master Bathroom Shower Only, Separate Vanity, Double Vanity
Master Bedroom Upstairs, Walk-In Closet, Multi-Closets, Ceiling Fan, Full Bath
Dining Room 12X10
Kitchen 16X14
Interior
Heating Central, 1 Unit
Cooling One Central
Flooring Ceramic Tile, Wood, Laminate
Exterior
Exterior Feature Patio Slab, Covered Patio, Privacy Fence, Sprinkler System, Double Pane Windows, Storage Building/Shed, Has Gutters, Mature Trees
Parking Features Two Car Garage
Pool None
Amenities Available Pool, Tennis, Park/Playground, Jogging Trails
Roof Type Composition
Private Pool N
Building
Story 2
Foundation Slab
Sewer Sewer System
Water Water System
Schools
Elementary Schools Scobee
Middle Schools Stinson Katherine
High Schools Louis D Brandeis
School District Northside
Others
Acceptable Financing Conventional, FHA, VA, Cash
Listing Terms Conventional, FHA, VA, Cash
Read Less
Want to know what your home might be worth? Contact us for a FREE valuation!

Our team is ready to help you sell your home for the highest possible price ASAP
GET MORE INFORMATION





