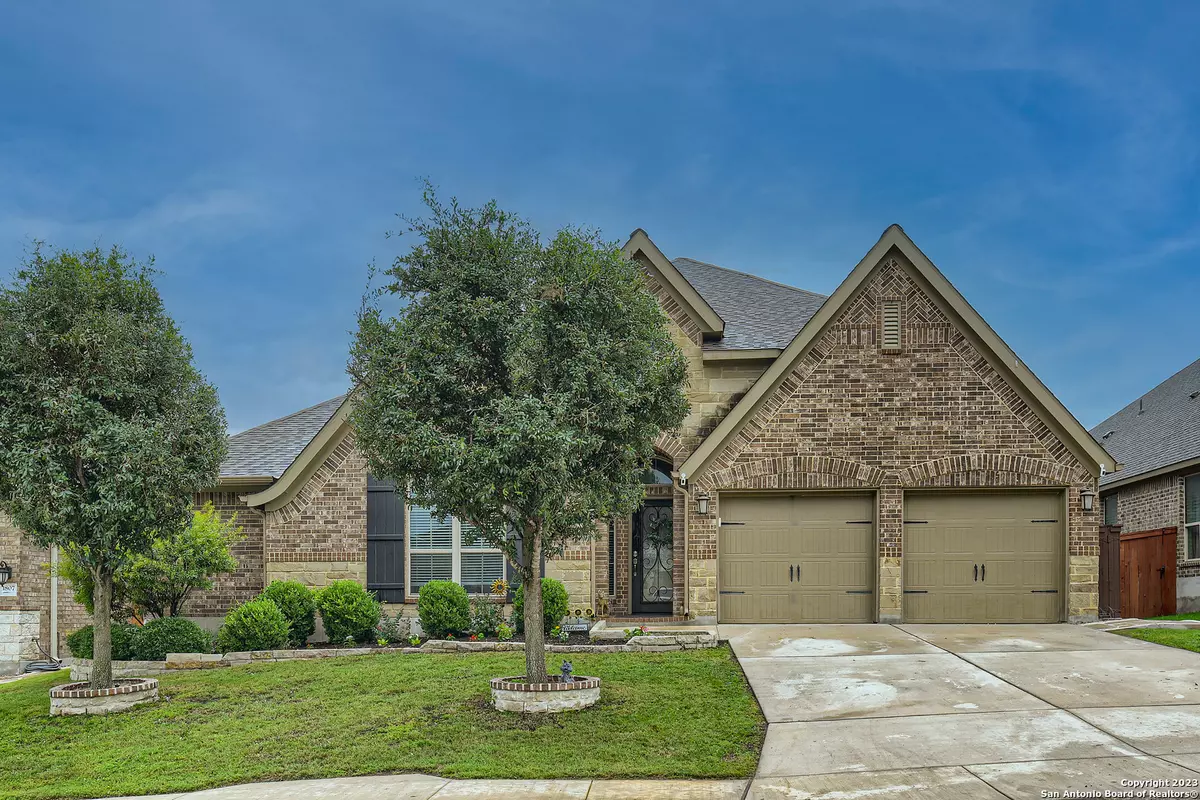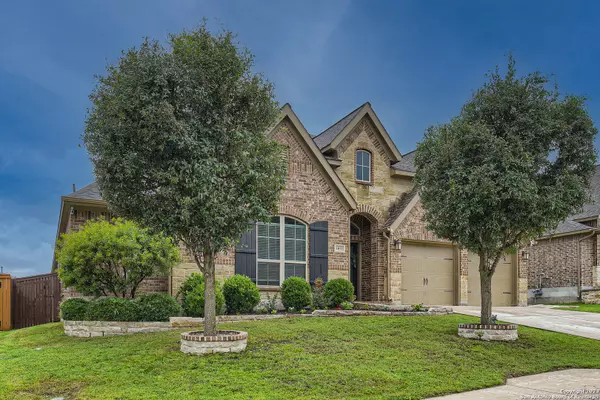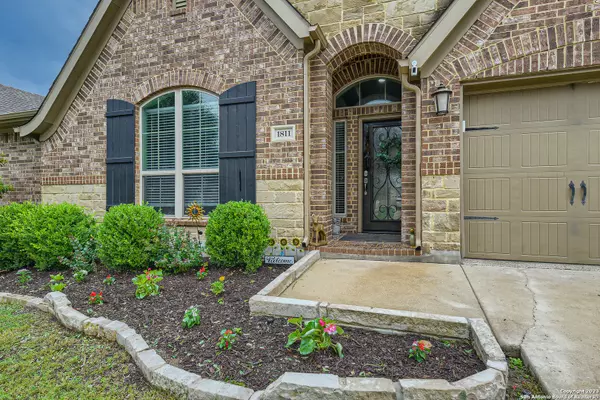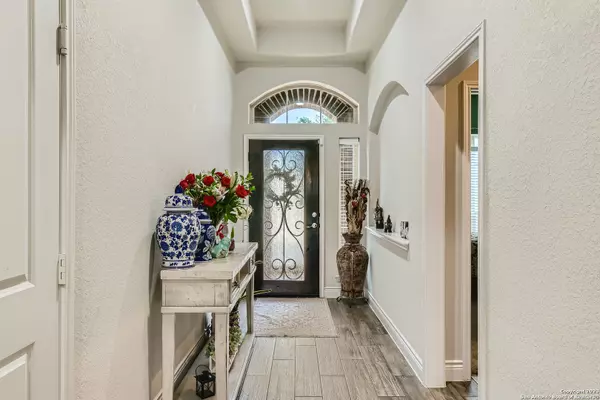$520,000
For more information regarding the value of a property, please contact us for a free consultation.
1811 COTTONWOOD WAY San Antonio, TX 78253-4494
4 Beds
3 Baths
2,943 SqFt
Key Details
Property Type Single Family Home
Sub Type Single Family Detached
Listing Status Sold
Purchase Type For Sale
Square Footage 2,943 sqft
Price per Sqft $176
Subdivision Westpointe East
MLS Listing ID 1690597
Sold Date 02/26/24
Style One Story
Bedrooms 4
Full Baths 3
HOA Fees $44/qua
Year Built 2016
Annual Tax Amount $10,777
Tax Year 2023
Lot Size 7,187 Sqft
Acres 0.165
Property Description
This stunning 1 story home features an impressive and inviting space, bright and open floor plan, and the entire house has been kept spotlessly clean. The living area and kitchen seamlessly connects to the dining area, providing a perfect space for entertaining guests or enjoying family meals. The kitchen is a focal point of the home, boasting modern appliances, gas range, sleek countertops, and ample cabinet space for storage. The primary bedroom is a true retreat, connected to a private laundry room for added convenience. The primary bathroom is luxurious, featuring a contemporary design with separate his and hers sinks, a large soaking tub, and a separate shower. The guest bedrooms are spacious and share a well-appointed Jack and Jill bathroom, allowing easy access for family members or visitors. A separate hallway features the 4th bedroom and its own full bath. There is a large flex room that can be utilized as a formal dining area, office, gym, or much more. There is an expansive back patio, that has radiant barrier decking. This outdoor space is perfect for relaxation, entertaining, or enjoying meals. The well-maintained yard features a surrounding sprinkler system and peaceful landscaping. Inside the spacious 2-car garage you'll find a water softener, epoxy flooring, a tankless water heater, and garage doors can be used separately, providing convenience and flexibility for parking and storage needs. This home was designed for luxury and provides a perfect combination of comfort, style, and functionality.
Location
State TX
County Bexar
Area 0102
Rooms
Family Room 18X24
Master Bathroom Tub/Shower Separate, Separate Vanity, Double Vanity
Master Bedroom Dual Primaries, Walk-In Closet, Multi-Closets, Ceiling Fan, Full Bath
Dining Room 12X13
Kitchen 10X12
Interior
Heating Central
Cooling One Central
Flooring Carpeting, Ceramic Tile
Exterior
Exterior Feature Patio Slab, Privacy Fence, Sprinkler System, Has Gutters, Mature Trees
Parking Features Two Car Garage
Pool None
Amenities Available Pool, Clubhouse, Park/Playground, None
Roof Type Wood Shingle/Shake
Private Pool N
Building
Faces North
Story 1
Foundation Slab
Sewer Sewer System, City
Water Water System, City
Schools
Elementary Schools Cole
Middle Schools Briscoe
High Schools William Brennan
School District Northside
Others
Acceptable Financing Conventional, FHA, VA, Cash
Listing Terms Conventional, FHA, VA, Cash
Read Less
Want to know what your home might be worth? Contact us for a FREE valuation!

Our team is ready to help you sell your home for the highest possible price ASAP
GET MORE INFORMATION





