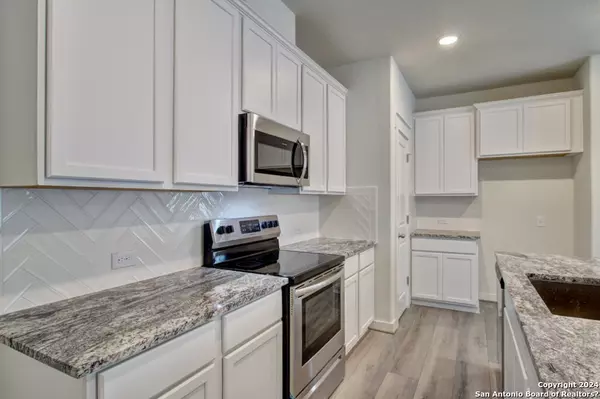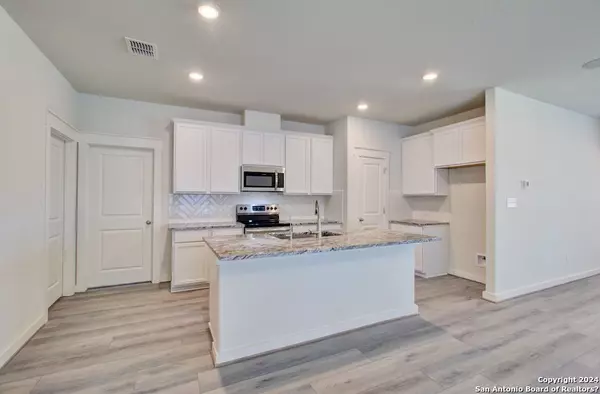$374,409
For more information regarding the value of a property, please contact us for a free consultation.
957 Gray Cloud Drive New Braunfels, TX 78130
4 Beds
2 Baths
2,086 SqFt
Key Details
Property Type Single Family Home
Sub Type Single Residential
Listing Status Sold
Purchase Type For Sale
Square Footage 2,086 sqft
Price per Sqft $179
Subdivision Cloud Country
MLS Listing ID 1728723
Sold Date 02/24/24
Style One Story,Traditional
Bedrooms 4
Full Baths 2
Construction Status New
HOA Fees $33/ann
Year Built 2023
Annual Tax Amount $1
Tax Year 2024
Lot Size 6,969 Sqft
Property Description
*Game Room, Bathroom Option 2 at Owner's Suite, Granite Counters** Come out to see the Paramount floorplan, a beautiful single-story 2,086 square foot home by Brightland Homes, with 4 bedrooms and 2 bathrooms. There is a lovely niche in-between the doors to the patio and the the private-split owner's suite. The owner's bath has been upgraded to option #2 with separate vanities, walk-in tiled shower, garden tub with large picture window above for natural lighting, semi-private toilet, linen closet and spacious walk-in closet. The open layout kitchen boast granite countertops, 42" cabinets, stainless steel appliances with an electric range, a large center island with an elite water system, pull down kitchen faucet, and the dishwasher. Off the kitchen are the open dinning and great rooms. The large game room is nestled behind the kitchen separating the master bedroom from bedroom #2. The second bath has been upgraded to have tile surround for the shower/tub combo. The exterior has a covered patio, professionally landscaped yards, zoned sprinkler system with rain sensor, 6' privacy fence around the back yard and one gate. *Photos shown may not represent listed house.*
Location
State TX
County Comal
Area 2609
Rooms
Master Bathroom Main Level 10X10 Tub/Shower Separate, Separate Vanity, Garden Tub
Master Bedroom Main Level 13X16 DownStairs, Walk-In Closet, Ceiling Fan, Full Bath
Bedroom 2 Main Level 11X12
Bedroom 3 Main Level 11X10
Bedroom 4 Main Level 11X10
Living Room Main Level 15X16
Dining Room Main Level 11X10
Kitchen Main Level 12X11
Interior
Heating Central
Cooling One Central
Flooring Carpeting, Ceramic Tile, Vinyl
Heat Source Electric
Exterior
Exterior Feature Covered Patio, Privacy Fence, Sprinkler System, Double Pane Windows, Has Gutters
Parking Features Two Car Garage, Attached
Pool None
Amenities Available Pool
Roof Type Composition
Private Pool N
Building
Faces North,East
Foundation Slab
Sewer Sewer System, City
Water Water System, City
Construction Status New
Schools
Elementary Schools Oak Creek
Middle Schools Canyon
High Schools Canyon
School District Comal
Others
Acceptable Financing Conventional, FHA, VA, TX Vet, Cash
Listing Terms Conventional, FHA, VA, TX Vet, Cash
Read Less
Want to know what your home might be worth? Contact us for a FREE valuation!

Our team is ready to help you sell your home for the highest possible price ASAP
GET MORE INFORMATION





