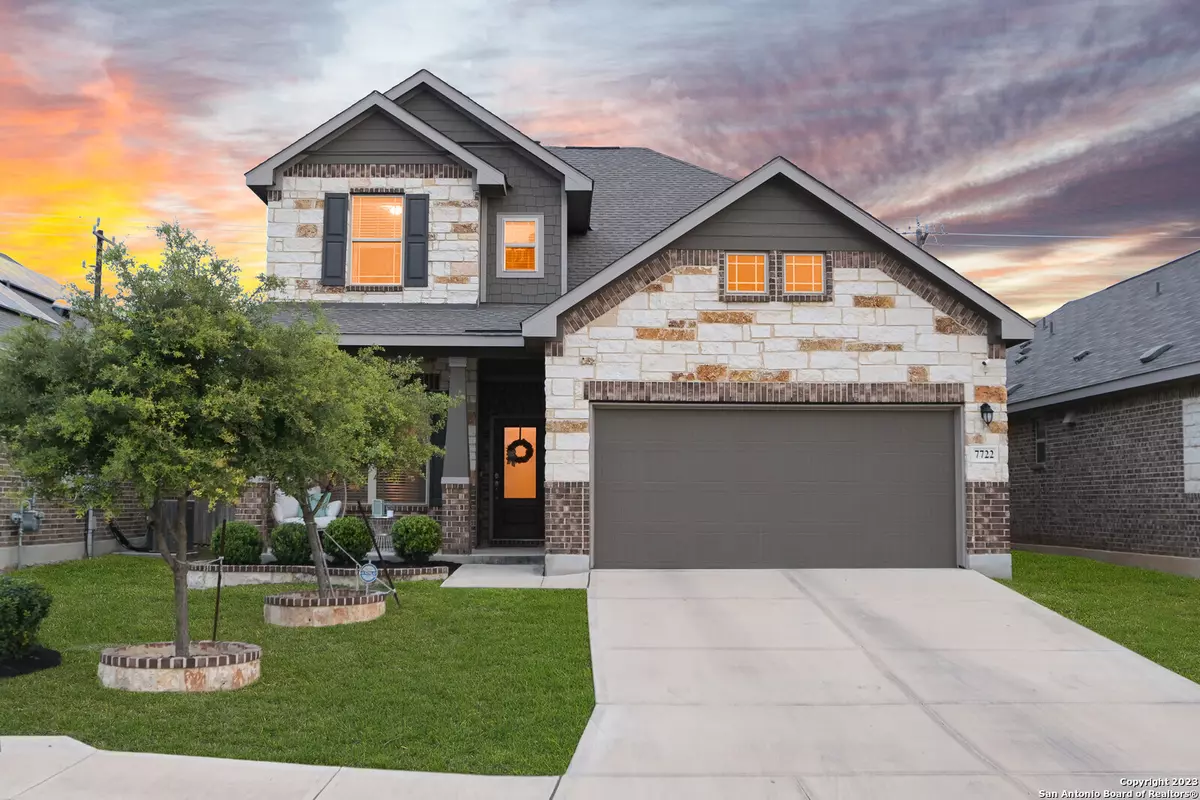$384,000
For more information regarding the value of a property, please contact us for a free consultation.
7722 DUTCHESS TURN San Antonio, TX 78253-4449
4 Beds
3 Baths
2,360 SqFt
Key Details
Property Type Single Family Home
Sub Type Single Family Detached
Listing Status Sold
Purchase Type For Sale
Square Footage 2,360 sqft
Price per Sqft $161
Subdivision Waterford Park
MLS Listing ID 1729555
Sold Date 01/25/24
Style Two Story
Bedrooms 4
Full Baths 2
Half Baths 1
HOA Fees $42/qua
Year Built 2018
Annual Tax Amount $6,709
Tax Year 2023
Lot Size 6,359 Sqft
Acres 0.146
Property Description
Prepare to be amazed by this extraordinary residence! Boasting 4 lavish bedrooms, 2.5 opulent baths, and a sprawling game room fit for royalty, this home redefines family entertainment. Step into the kitchen of your dreams, equipped with abundant storage, state-of-the-art stainless steel appliances, and a massive granite island that gracefully oversees the inviting family room. Luxuriate in the comfort of the plush carpeted bedrooms, your personal haven. But the true marvel of this abode lies beyond, in a backyard that's nothing short of magical. As you unwind, immerse yourself in the glorious weather on the patio, all while marveling at the precision of the front and back sprinkler system and the incredible convenience of the tank-less water heater. And as if that weren't enough, this home exudes captivating curb appeal, promising an inviting entry to your daily oasis. Nestled in a prime location, this treasure offers easy access to top-tier schools and a plethora of shopping options. Make your dreams a reality in this spectacular haven!
Location
State TX
County Bexar
Area 0102
Rooms
Family Room 18X13
Master Bathroom Tub/Shower Separate, Double Vanity, Garden Tub
Master Bedroom DownStairs, Walk-In Closet, Ceiling Fan, Full Bath
Dining Room 18X10
Kitchen 14X10
Interior
Heating Central
Cooling One Central
Flooring Carpeting, Laminate
Exterior
Exterior Feature Covered Patio, Privacy Fence, Double Pane Windows
Parking Features Two Car Garage, Attached
Pool None
Amenities Available Pool, Clubhouse, Jogging Trails
Roof Type Composition
Private Pool N
Building
Story 2
Foundation Slab
Sewer Sewer System
Water Water System
Schools
Elementary Schools Katie Reed
Middle Schools Straus
High Schools Harlan Hs
School District Northside
Others
Acceptable Financing Conventional, FHA, VA, Cash
Listing Terms Conventional, FHA, VA, Cash
Read Less
Want to know what your home might be worth? Contact us for a FREE valuation!

Our team is ready to help you sell your home for the highest possible price ASAP
GET MORE INFORMATION





