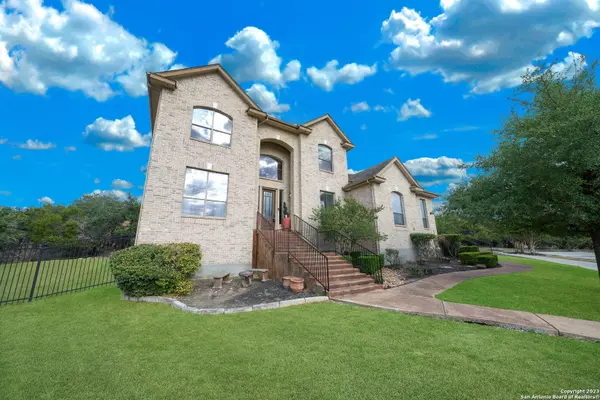$659,900
For more information regarding the value of a property, please contact us for a free consultation.
3207 Aztec Msn San Antonio, TX 78261
4 Beds
4 Baths
3,697 SqFt
Key Details
Property Type Single Family Home
Sub Type Single Residential
Listing Status Sold
Purchase Type For Sale
Square Footage 3,697 sqft
Price per Sqft $178
Subdivision Indian Springs
MLS Listing ID 1715796
Sold Date 02/08/24
Style Two Story
Bedrooms 4
Full Baths 3
Half Baths 1
Construction Status Pre-Owned
HOA Fees $70/qua
Year Built 2008
Annual Tax Amount $12,747
Tax Year 2022
Lot Size 0.503 Acres
Property Description
New Epoxy Garage flooring (3 car side entry). New Interior Paint, including ceiling. New Garage doors will be replaced prior to closing and much more. NEW ROOF COMPLETED & New HVAC system including new condenser upstairs (dual units). Stunning two story brick home on over 1/2 acre in sought out gated Subdivision Indian Springs Estate. Beautiful 8ft Custom entry door and three car side entry garage. Two story foyer with upgraded lighting and engineered hard wood flooring throughout first level and steps. Only carpet on first floor Primary closet which is Brand new. Spacious office and dedicated formal dining room. Lots of windows throughout with natural lighting. Lovely fireplace in large family room. Spacious kitchen with built in appliances including double oven, gas cooktop, granite counter tops including island and nice pendant lighting. Large kitchenette, lots of 42 inch cabinets and spacious pantry. Large laundry room with sink and plenty of 42 inch cabinets for additional storage. Spacious Primary suite on main level with bay windows, large on suite double vanity, separate tub and shower and large walk in closet. Beautiful wrought iron railing to second level with 3 Additional Spacious bedrooms (all New Carpeting including large walk in closets) Spacious game room up with engineered hard wood flooring, great for family gathering. Beautiful views from second story windows. Huge walk out covered patio on main level with cedar plank ceilings, extended patio with pergola and outdoor kitchen. XL Green Egg grill convey. Very nice fire pit with lots of seating for family entertainment and large gatherings. Green belt with no back neighbors. New garage doors & gutter will be placed prior to closing. Nearby shopping and amenities.
Location
State TX
County Bexar
Area 1804
Rooms
Master Bathroom Main Level 12X10 Tub/Shower Separate
Master Bedroom Main Level 18X18 DownStairs
Bedroom 2 2nd Level 14X13
Bedroom 3 2nd Level 13X13
Bedroom 4 2nd Level 15X11
Dining Room Main Level 13X13
Kitchen Main Level 15X14
Family Room Main Level 20X20
Study/Office Room Main Level 12X11
Interior
Heating Central
Cooling Two Central
Flooring Ceramic Tile, Wood
Heat Source Electric
Exterior
Exterior Feature Patio Slab, Covered Patio, Bar-B-Que Pit/Grill, Deck/Balcony, Wrought Iron Fence, Sprinkler System, Double Pane Windows, Has Gutters, Mature Trees, Outdoor Kitchen
Parking Features Three Car Garage, Attached, Side Entry
Pool None
Amenities Available Controlled Access, Pool, Park/Playground, Sports Court
Roof Type Heavy Composition
Private Pool N
Building
Lot Description 1/2-1 Acre
Foundation Slab
Sewer City
Water City
Construction Status Pre-Owned
Schools
Elementary Schools Indian Springs
Middle Schools Pieper Ranch
High Schools Pieper
School District Comal
Others
Acceptable Financing Conventional, FHA, VA, Cash
Listing Terms Conventional, FHA, VA, Cash
Read Less
Want to know what your home might be worth? Contact us for a FREE valuation!

Our team is ready to help you sell your home for the highest possible price ASAP
GET MORE INFORMATION





