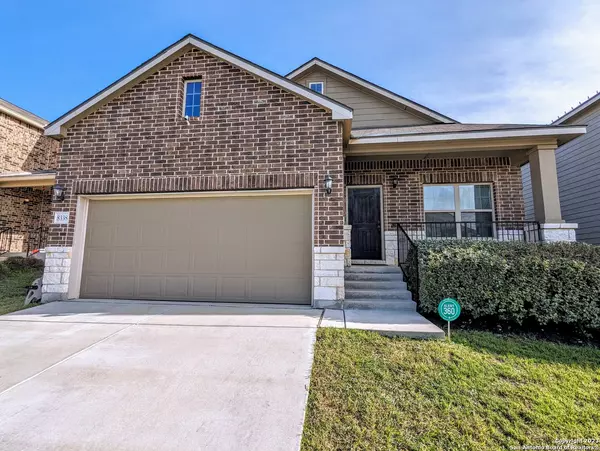$279,999
For more information regarding the value of a property, please contact us for a free consultation.
8338 PRICKLY OAK San Antonio, TX 78223-4597
3 Beds
2 Baths
1,955 SqFt
Key Details
Property Type Single Family Home
Sub Type Single Family Detached
Listing Status Sold
Purchase Type For Sale
Square Footage 1,955 sqft
Price per Sqft $137
Subdivision Monte Viejo
MLS Listing ID 1737046
Sold Date 02/01/24
Style One Story,Ranch
Bedrooms 3
Full Baths 2
HOA Fees $18/qua
Year Built 2017
Annual Tax Amount $6,516
Tax Year 2022
Lot Size 4,965 Sqft
Acres 0.114
Property Description
Your Dream Home Awaits! Welcome to the perfect blend of comfort and functionality! This stunning single-floor gem features 3 spacious bedrooms, 2 beautifully appointed bathrooms, and a dedicated office space that's ready to inspire your best work. Key Features: Open-concept living for effortless entertaining Modern kitchen with top-notch appliances Serene master suite for your ultimate retreat Sunlit office space for work or creative endeavors Cozy backyard oasis for relaxation Nestled in a sought-after neighborhood, this home is not just a residence; it's a lifestyle upgrade. Close to amenities, schools, and all the conveniences you desire. Don't miss the chance to make this your forever home! Schedule your viewing today and step into a new chapter of comfort and style.
Location
State TX
County Bexar
Area 1900
Rooms
Master Bathroom Shower Only, Double Vanity
Master Bedroom Walk-In Closet, Ceiling Fan, Full Bath
Dining Room 12X10
Kitchen 12X12
Interior
Heating Central
Cooling One Central
Flooring Carpeting, Ceramic Tile
Exterior
Parking Features Two Car Garage, Attached
Pool None
Amenities Available None
Roof Type Composition
Private Pool N
Building
Story 1
Foundation Slab
Sewer Sewer System, City
Water City
Schools
Elementary Schools Highland Forest
Middle Schools Legacy
High Schools East Central
School District East Central I.S.D
Others
Acceptable Financing Conventional, FHA, VA, Cash, Assumption w/Qualifying
Listing Terms Conventional, FHA, VA, Cash, Assumption w/Qualifying
Read Less
Want to know what your home might be worth? Contact us for a FREE valuation!

Our team is ready to help you sell your home for the highest possible price ASAP
GET MORE INFORMATION





