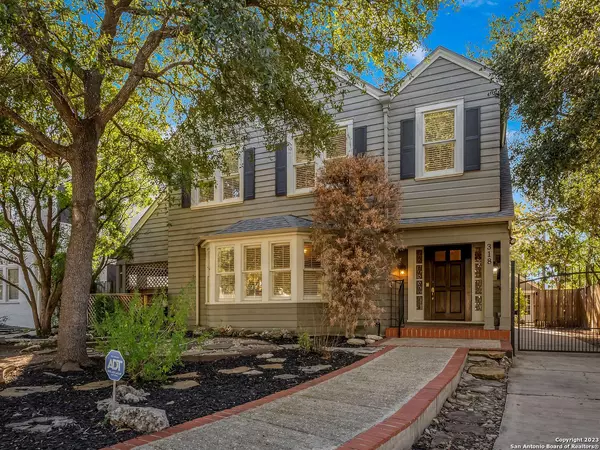$535,000
For more information regarding the value of a property, please contact us for a free consultation.
318 HOLLYWOOD AVE San Antonio, TX 78212-2210
3 Beds
3 Baths
2,304 SqFt
Key Details
Property Type Single Family Home
Sub Type Single Family Detached
Listing Status Sold
Purchase Type For Sale
Square Footage 2,304 sqft
Price per Sqft $227
Subdivision Monte Vista
MLS Listing ID 1711254
Sold Date 01/31/24
Style Two Story,Historic/Older,Traditional
Bedrooms 3
Full Baths 2
Half Baths 1
Year Built 1929
Annual Tax Amount $12,684
Tax Year 2022
Lot Size 8,407 Sqft
Acres 0.193
Property Description
UrbanLiving Inside410 - Eager to move forward, the motivated seller recognizes the potential in their fixer-upper, offering a unique opportunity for buyers with a vision to transform it into a dream home. Monte Vista New England style home with 3 bedrooms, 2.5 baths with 2304 sq ft. Enter into the foyer with sidelight windows framing the front door. Expansive living room with oak hardwood flooring, plantation shutters, bay windows facing front yard, crown molding, a wood-burning fireplace, built-in bookshelf, and French doors that lead to covered deck. Large dining room with many windows, chandelier, and swinging door that leads to the kitchen. Sweet kitchen with black countertops, colorful fruit and veggie tile backsplash, glass front cabinets, original butler's pantry with green glass knobs, 6-burner gas stove, sink under window, vegetable sink, breakfast bar, and breakfast nook with built-in China hutch. The large primary bedroom is up with two closets, built-in bookshelves, a blanket bench, and plantation shutters throughout. Tub shower combo, original hexagon pink and white floor tile. The second bedroom has lots of windows overlooking backyard with a sitting room. The third bedroom has a walk-in closet and has access to 2nd bath featuring vintage white hexagon floor tile. The backyard has a deck, mature trees, a guest apartment, a doll house, and a shed. Close to downtown, SA Zoo, Museum Reach, the Botanical Gardens and the Pearl. This sweet home has great bones and is waiting for you to add your custom touch.
Location
State TX
County Bexar
Area 0900
Rooms
Master Bathroom Tub/Shower Combo, Single Vanity
Master Bedroom Upstairs, Walk-In Closet, Multi-Closets, Ceiling Fan, Full Bath
Dining Room 15X14
Kitchen 15X11
Interior
Heating Central, 1 Unit
Cooling Two Central
Flooring Carpeting, Wood
Exterior
Exterior Feature Deck/Balcony, Privacy Fence, Storage Building/Shed, Mature Trees, Detached Quarters
Parking Features None/Not Applicable
Pool None
Amenities Available Park/Playground
Roof Type Composition
Private Pool N
Building
Lot Description Mature Trees (ext feat), Level
Faces North
Story 2
Sewer Sewer System
Water Water System
Schools
Elementary Schools Call District
Middle Schools Mark Twain
High Schools Edison
School District San Antonio I.S.D.
Others
Acceptable Financing Conventional, Cash
Listing Terms Conventional, Cash
Read Less
Want to know what your home might be worth? Contact us for a FREE valuation!

Our team is ready to help you sell your home for the highest possible price ASAP
GET MORE INFORMATION





