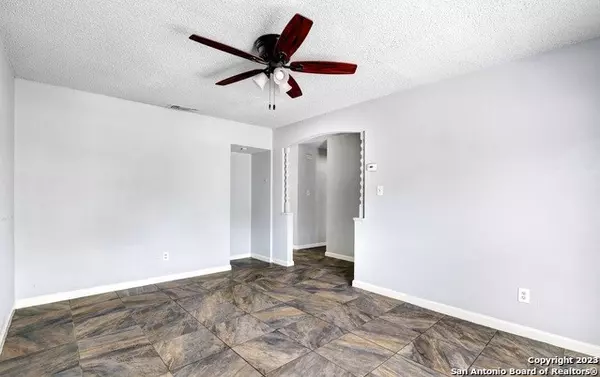$149,900
For more information regarding the value of a property, please contact us for a free consultation.
9542 Wikieup St San Antonio, TX 78211
3 Beds
2 Baths
1,174 SqFt
Key Details
Property Type Single Family Home
Sub Type Single Residential
Listing Status Sold
Purchase Type For Sale
Square Footage 1,174 sqft
Price per Sqft $127
Subdivision Palo Alto Terrace
MLS Listing ID 1740433
Sold Date 01/23/24
Style One Story
Bedrooms 3
Full Baths 1
Half Baths 1
Construction Status Pre-Owned
Year Built 1971
Annual Tax Amount $4,241
Tax Year 2023
Lot Size 6,534 Sqft
Property Description
Welcome to this delightful single-story home that effortlessly combines comfort and affordability! With 3 bedrooms and 1.5 baths, this cozy residence is not only move-in ready but also in great condition, providing a welcoming atmosphere for you to call your own. The attached 1-car garage ensures convenient parking and extra storage, while the living area serves as a comfortable retreat. The heart of the home lies in the spacious eat-in kitchen area, perfect for everyday meals and entertaining guests. Step into the expansive backyard-a versatile space ideal for outdoor activities and relaxation. In a prime location near a major highway, Palo Alto College, and various shopping and dining options, this home offers both convenience and accessibility. This property is not just a home; it's a perfect investment opportunity for those looking to capitalize on its rental potential. Whether you're seeking an affordable house in great condition for yourself or exploring the potential for a savvy investment, this residence ticks all the boxes. Act promptly to secure this fantastic opportunity for a move-in-ready, affordable, and well-maintained home!
Location
State TX
County Bexar
Area 2100
Rooms
Master Bathroom Main Level 8X5 Tub/Shower Combo
Master Bedroom Main Level 11X11 DownStairs
Bedroom 2 Main Level 10X11
Bedroom 3 Main Level 10X10
Living Room Main Level 11X11
Kitchen Main Level 10X12
Interior
Heating Central
Cooling One Central
Flooring Ceramic Tile
Heat Source Electric
Exterior
Parking Features One Car Garage
Pool None
Amenities Available None
Roof Type Composition
Private Pool N
Building
Foundation Slab
Sewer Sewer System
Water Water System
Construction Status Pre-Owned
Schools
Elementary Schools Bob Hope
Middle Schools Resnik
High Schools Legacy High School
School District Southwest I.S.D.
Read Less
Want to know what your home might be worth? Contact us for a FREE valuation!

Our team is ready to help you sell your home for the highest possible price ASAP
GET MORE INFORMATION





