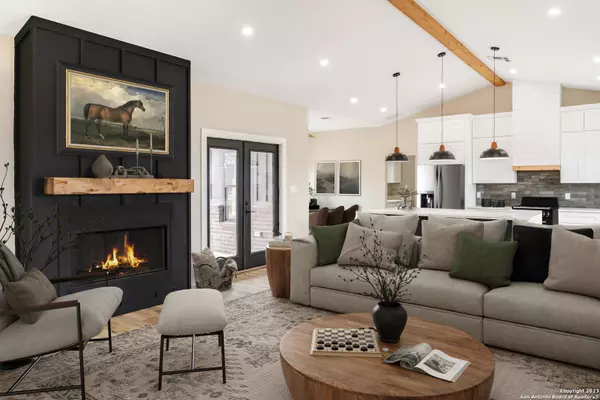$545,000
For more information regarding the value of a property, please contact us for a free consultation.
162 W Magnolia Circle La Vernia, TX 78121
4 Beds
3 Baths
2,157 SqFt
Key Details
Property Type Single Family Home
Sub Type Single Residential
Listing Status Sold
Purchase Type For Sale
Square Footage 2,157 sqft
Price per Sqft $252
Subdivision Woodbridge Farms
MLS Listing ID 1728257
Sold Date 01/23/24
Style One Story
Bedrooms 4
Full Baths 3
Construction Status New
HOA Fees $45/ann
Year Built 2023
Annual Tax Amount $1,169
Tax Year 2023
Lot Size 0.315 Acres
Property Description
Located in the charming Woodbridge Farms community in La Vernia, Texas, this newly built home offers a contemporary take on the classic farmhouse style. Stepping inside, you'll be greeted by an abundance of natural light and great attention detail, creating the perfect entertaining space as well as multiple office space options for working from home. With an open concept layout spanning 2,157 square feet, this dream home has 4 bedrooms and 3 bathrooms. Interior features include designer finishes such as beautiful wood-look vinyl in a mid-tone for ideal clean-ability, custom shaker-style cabinets, durable quartz countertops, the perfect walk-in pantry, a cozy wood-burning fireplace, and high ceilings and wood beam detailing. Don't miss the stunning freestanding tub, spacious closet and laundry room. The style of this home is a combination of trending and timeless. Experience the perfect blend of modern living and farmhouse charm, complete with accompanying farmhouse style amenities including a playscape, splash pad and picnic area for all your neighborhood events and family memory-making! Just in time for move-in for Christmas *cue the holiday decor* so don't miss the chance to make this home all yours.
Location
State TX
County Wilson
Area 2800
Rooms
Master Bathroom Tub/Shower Separate
Master Bedroom Main Level 16X14 DownStairs
Bedroom 2 Main Level 11X12
Bedroom 3 Main Level 10X12
Bedroom 4 Main Level 11X10
Living Room Main Level 17X23
Kitchen Main Level 17X10
Interior
Heating Central
Cooling One Central
Flooring Ceramic Tile, Vinyl
Heat Source Electric
Exterior
Exterior Feature Patio Slab, Covered Patio, Double Pane Windows
Parking Features Two Car Garage
Pool None
Amenities Available Controlled Access, Park/Playground
Roof Type Built-Up/Gravel
Private Pool N
Building
Lot Description Corner
Foundation Slab
Sewer City
Water City
Construction Status New
Schools
Elementary Schools La Vernia
Middle Schools La Vernia
High Schools La Vernia
School District La Vernia Isd.
Others
Acceptable Financing Conventional, FHA, VA, TX Vet, Cash
Listing Terms Conventional, FHA, VA, TX Vet, Cash
Read Less
Want to know what your home might be worth? Contact us for a FREE valuation!

Our team is ready to help you sell your home for the highest possible price ASAP
GET MORE INFORMATION





