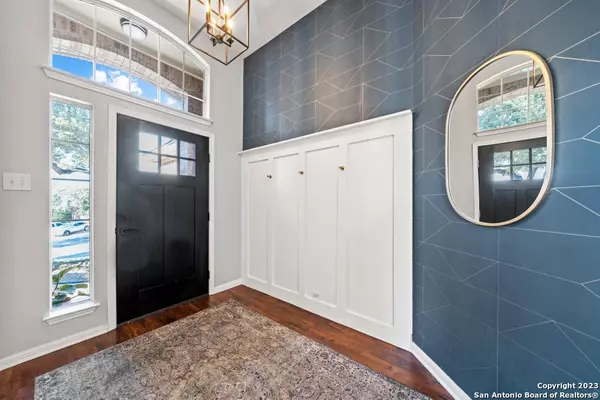$410,000
For more information regarding the value of a property, please contact us for a free consultation.
2814 TRINITY VILLAS San Antonio, TX 78261-2761
3 Beds
2 Baths
2,373 SqFt
Key Details
Property Type Single Family Home
Sub Type Single Residential
Listing Status Sold
Purchase Type For Sale
Square Footage 2,373 sqft
Price per Sqft $172
Subdivision Trinity Oaks
MLS Listing ID 1738305
Sold Date 01/19/24
Style One Story,Contemporary
Bedrooms 3
Full Baths 2
Construction Status Pre-Owned
HOA Fees $61/qua
Year Built 2008
Annual Tax Amount $8,532
Tax Year 2022
Lot Size 0.297 Acres
Property Description
Step into the charm of this beautifully updated 3-bedroom, 2-bath home, resting on over a quarter acre just minutes away from HWY 281. From the moment you step through the front door, you'll feel the thought and care that went into every detail, creating a unique atmosphere without the hefty price tag. As you walk through the front door, notice the custom accent wall in the entry that sets the tone for the rest of the house. Immediately to your right you will find the front office boasting custom French doors and a formal dining room featuring a custom-finished bar, adding a touch of elegance and functionality. The heart of the home, the island kitchen, features leathered granite countertops, gas cooking, stainless appliances, and plenty of storage space. Next you will notice the function provided by the well thought out layout that includes secondary bedrooms separated by a generous bonus area, providing flexibility for various needs. The primary suite offers large bay windows with a view of the expansive backyard and a relaxing primary bath featuring a separate tub and shower, bringing a spa-like feel to your daily routine. Step outside to the oversized backyard, perfect for all your outdoor entertaining needs. A sprawling covered patio offers shade on warm summer days, while mature live oaks create a peaceful retreat, inviting you to enjoy the natural beauty of the outdoors. Beyond the charms of the home, the neighborhood adds extra allure with a pool for leisurely days in the sun and a gated entrance providing both privacy and security. Tucked away in a quiet cul-de-sac, this home offers an irresistible blend of style, convenience, and community amenities. Don't miss the opportunity to make this exceptional property your new home.
Location
State TX
County Bexar
Area 1804
Rooms
Master Bathroom Main Level 14X9 Tub/Shower Separate, Double Vanity, Garden Tub
Master Bedroom Main Level 13X14 DownStairs, Walk-In Closet, Ceiling Fan, Full Bath
Bedroom 2 Main Level 12X11
Bedroom 3 Main Level 12X11
Dining Room Main Level 11X13
Kitchen Main Level 14X13
Family Room Main Level 23X25
Study/Office Room Main Level 11X11
Interior
Heating Central, 1 Unit
Cooling One Central
Flooring Wood
Heat Source Natural Gas
Exterior
Exterior Feature Patio Slab, Covered Patio, Privacy Fence, Sprinkler System, Double Pane Windows, Storage Building/Shed, Mature Trees
Parking Features Two Car Garage
Pool None
Amenities Available Controlled Access, Pool, Park/Playground
Roof Type Composition
Private Pool N
Building
Lot Description Cul-de-Sac/Dead End, On Greenbelt, 1/4 - 1/2 Acre, Mature Trees (ext feat), Level
Faces West
Foundation Slab
Sewer Sewer System, City
Water Water System, City
Construction Status Pre-Owned
Schools
Elementary Schools Indian Springs
Middle Schools Pieper Ranch
High Schools Pieper
School District Comal
Others
Acceptable Financing Conventional, FHA, VA, Cash
Listing Terms Conventional, FHA, VA, Cash
Read Less
Want to know what your home might be worth? Contact us for a FREE valuation!

Our team is ready to help you sell your home for the highest possible price ASAP
GET MORE INFORMATION





