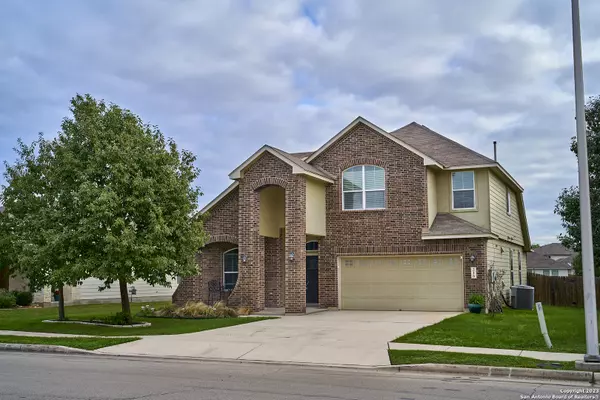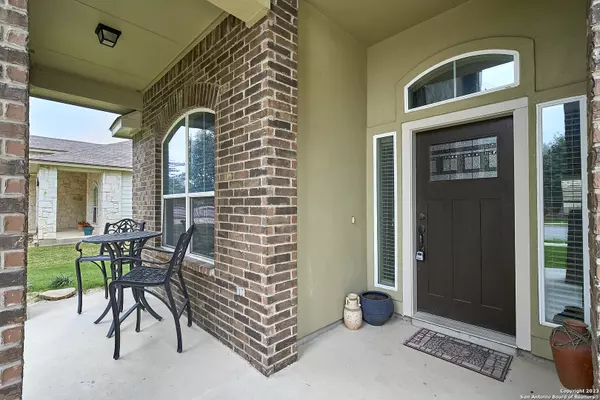$349,000
For more information regarding the value of a property, please contact us for a free consultation.
316 ESCARPMENT OAK New Braunfels, TX 78130-4190
4 Beds
3 Baths
2,004 SqFt
Key Details
Property Type Single Family Home
Sub Type Single Residential
Listing Status Sold
Purchase Type For Sale
Square Footage 2,004 sqft
Price per Sqft $174
Subdivision Oak Creek Estates Ph 1B
MLS Listing ID 1737524
Sold Date 01/08/24
Style Two Story,Traditional
Bedrooms 4
Full Baths 2
Half Baths 1
Construction Status Pre-Owned
HOA Fees $42/qua
Year Built 2014
Annual Tax Amount $6,797
Tax Year 2022
Lot Size 7,797 Sqft
Property Description
Spacious home with an open-concept floor plan and large kitchen. The heart of this home is an open kitchen with a large island that not only provides ample space for meal preparation but also serves as a central gathering spot for guests and family members. The property includes a private backyard with a covered patio featuring a ceiling fan, ideal for outdoor relaxation and gatherings. The sizable master suite offers dual walk-in closets and a luxurious bathroom with separate soaking tub and shower. On the first floor, there's a versatile bedroom/office and Primary bedroom with large bathroom and closet. The second floor houses two additional bedrooms, a full bathroom, and a bonus living space for extra leisure or activity areas. There is also an extra storage room upstairs, which helps to keep the home tidy and organized. This home combines practical living spaces with comfort and convenience, making it an attractive option for everyone. The proximity to schools and local amenities, coupled with the thoughtful layout and features of the home, contribute to its desirability. The home is conveniently located within walking distance to Oak Creek Elementary School and the neighborhood pool and park. Situated on the North side of New Braunfels, the residence is close to various dining/entertainment options and shopping centers, adding to the convenience for residents.
Location
State TX
County Comal
Area 2618
Rooms
Master Bathroom Main Level 10X8 Tub/Shower Separate, Double Vanity, Garden Tub
Master Bedroom Main Level 15X12 DownStairs, Walk-In Closet, Multi-Closets, Ceiling Fan, Full Bath
Bedroom 2 Main Level 8X8
Bedroom 3 2nd Level 10X12
Bedroom 4 2nd Level 10X12
Living Room Main Level 17X15
Kitchen Main Level 17X15
Interior
Heating Central
Cooling One Central
Flooring Carpeting, Ceramic Tile, Vinyl
Heat Source Electric
Exterior
Exterior Feature Covered Patio, Privacy Fence, Storage Building/Shed, Mature Trees
Parking Features Two Car Garage, Attached
Pool None
Amenities Available Pool, Park/Playground
Roof Type Composition
Private Pool N
Building
Lot Description Level
Foundation Slab
Sewer City
Water City
Construction Status Pre-Owned
Schools
Elementary Schools Oak Crest Elementary
Middle Schools Canyon
High Schools Canyon
School District Comal
Others
Acceptable Financing Conventional, FHA, VA, Cash
Listing Terms Conventional, FHA, VA, Cash
Read Less
Want to know what your home might be worth? Contact us for a FREE valuation!

Our team is ready to help you sell your home for the highest possible price ASAP
GET MORE INFORMATION





