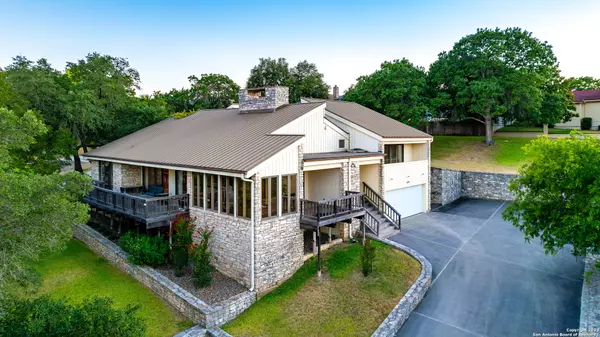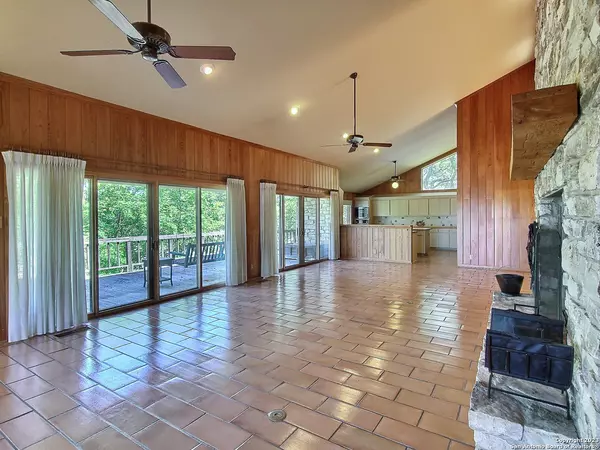$525,000
For more information regarding the value of a property, please contact us for a free consultation.
309 LAKEWOOD DR Kerrville, TX 78028-6548
2 Beds
2 Baths
3,072 SqFt
Key Details
Property Type Single Family Home
Sub Type Single Residential
Listing Status Sold
Purchase Type For Sale
Square Footage 3,072 sqft
Price per Sqft $170
Subdivision Riverhill
MLS Listing ID 1710603
Sold Date 12/28/23
Style Split Level,Texas Hill Country
Bedrooms 2
Full Baths 2
Construction Status Pre-Owned
Year Built 1983
Annual Tax Amount $11,027
Tax Year 2021
Lot Size 0.630 Acres
Property Description
Welcome to your entertainer's dream home, perched majestically overlooking the 7th tee of the world-class championship golf course at Riverhill. This remarkable residence features wall-to-wall windows, inviting an abundance of natural light and breathtaking panoramic views. Enjoy the beauty of nature from every room, as decks gracefully extend from each area of the home, allowing you to savor the picturesque views and the soothing breeze. With a split floor plan for privacy and convenience, the grand space showcases soaring ceilings, reaching almost 18 feet high, creating an airy and expansive ambiance. The open layout of the main area seamlessly facilitates entertainment, centered around a magnificent 12-foot-wide rock fireplace that exudes warmth and charm. Elegantly crafted Pella windows and strategic skylights infuse the home with captivating natural light, while beautifully finished saltillo tiles add a touch of timeless elegance. Pamper yourself with the luxury of not one, but two master suites, thoughtfully placed in the split bedroom floor plan for utmost comfort and convenience. The expansive 0.63-acre lot offers ample space for entertaining and relaxation.
Location
State TX
County Kerr
Area 3100
Rooms
Master Bathroom Tub/Shower Separate, Double Vanity, Tub has Whirlpool, Garden Tub
Master Bedroom Main Level 20X18 Split, Upstairs, Dual Primaries, Walk-In Closet, Multi-Closets, Ceiling Fan, Full Bath
Living Room Main Level 35X28
Kitchen Main Level 16X16
Interior
Heating Central
Cooling One Central
Flooring Carpeting, Saltillo Tile, Wood
Heat Source Electric
Exterior
Exterior Feature Patio Slab, Covered Patio, Deck/Balcony, Double Pane Windows, Has Gutters, Mature Trees
Parking Features Two Car Garage, Attached
Pool None
Amenities Available Golf Course
Roof Type Metal
Private Pool N
Building
Lot Description On Golf Course, City View, 1/2-1 Acre, Mature Trees (ext feat), Sloping
Faces East
Foundation Slab
Sewer Sewer System, City
Water City
Construction Status Pre-Owned
Schools
Elementary Schools Nimitz
Middle Schools Hal Peterson
High Schools Tivy
School District Kerrville.
Others
Acceptable Financing Conventional, FHA, VA, Cash
Listing Terms Conventional, FHA, VA, Cash
Read Less
Want to know what your home might be worth? Contact us for a FREE valuation!

Our team is ready to help you sell your home for the highest possible price ASAP
GET MORE INFORMATION





