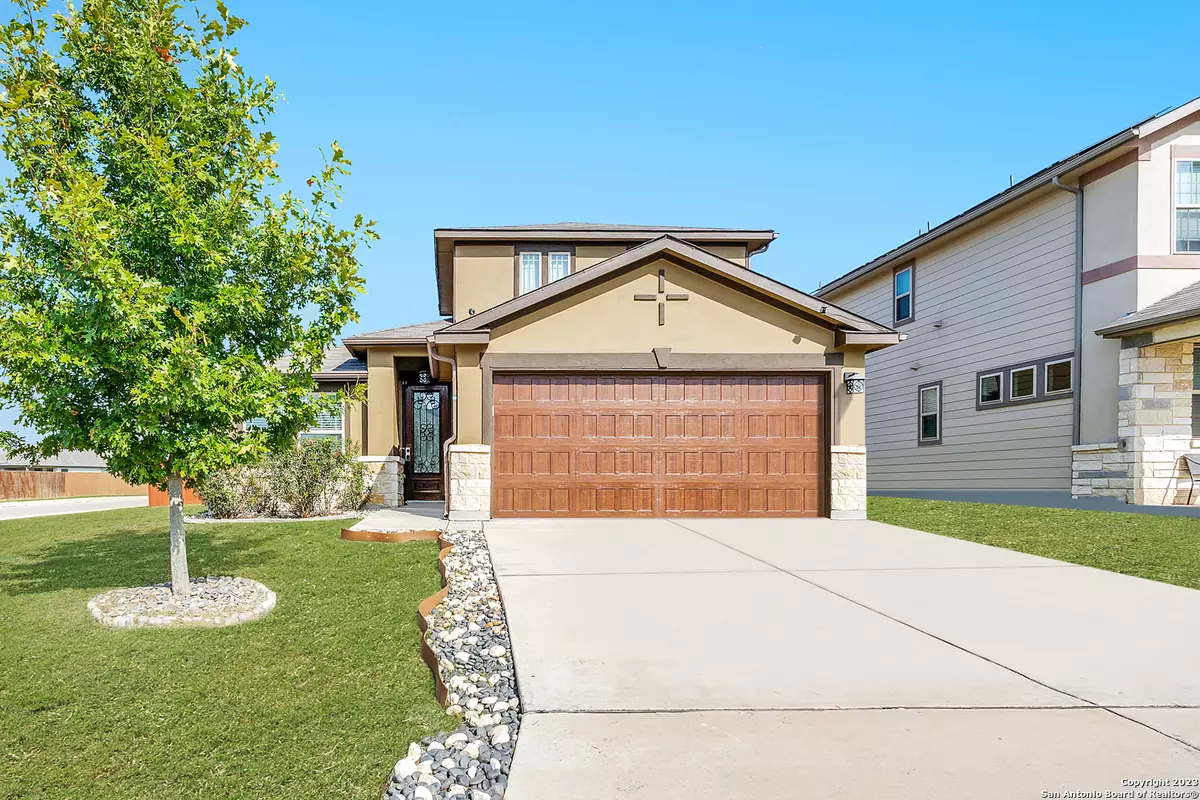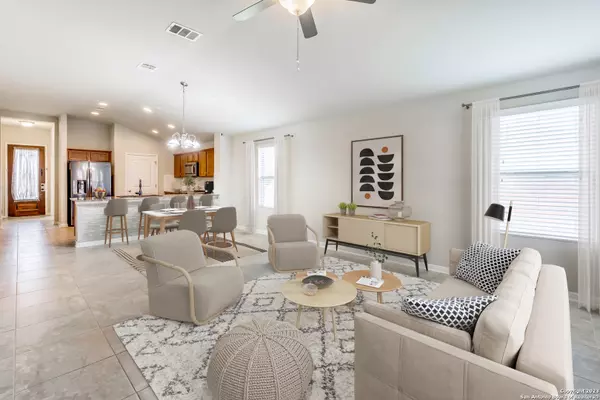$285,000
For more information regarding the value of a property, please contact us for a free consultation.
6803 Dashmoor Creek San Antonio, TX 78244
4 Beds
3 Baths
1,841 SqFt
Key Details
Property Type Single Family Home
Sub Type Single Family Detached
Listing Status Sold
Purchase Type For Sale
Square Footage 1,841 sqft
Price per Sqft $152
Subdivision Woodlake Meadows
MLS Listing ID 1735016
Sold Date 12/27/23
Style Two Story
Bedrooms 4
Full Baths 3
HOA Fees $33/ann
Year Built 2017
Annual Tax Amount $6,690
Tax Year 2022
Lot Size 7,579 Sqft
Acres 0.174
Property Description
Woodlake Meadows stunner just hit the market in San Antonio! This high-quality build, energy efficient 1.5 story home gives you 4 bedrooms, 3 bathrooms, and a roomy 1,881 sq ft of living space on an oversized corner lot. The open plan first floor offers the spacious master retreat, 2 additional bedrooms with a shared bath, an office with french doors, and a laundry room off the kitchen. The master suite features a bay window, dual vanities, an oversized shower, ADU accessible features, and dual closets! Upstairs, you'll find a guest suite with a beautiful barn door and large walk-in closet. The guest suite could function well as a multi-gen/ mother-in-law space as the straight stairs could easily accommodate a chair lift. The chef-friendly u-shaped kitchen is equipped with a slide-in induction range (gas available), brushed stainless appliances, a walk-in pantry, and great countertop seating space. This carpet-free home also boasts LVP planks and 20" tile throughout for allergy-friendly, easy-to-clean flooring. Enjoy the summer months entertaining in style grilling on the extended covered back patio (has a gas stub) or playing games on the lush newly sodded lawn kept green courtesy of your full irrigation system. You'll also love that the home was recently refreshed for you with fresh interior and exterior paint, fresh stain on the fence, and all ducts and airways cleaned. Additional features include: gutters, spray foam insulation, pre-plumbed for water softener, upgraded energy efficient garage door with opener, ceiling fans in all beds, Low-E windows, and the fridge, washer & dryer can all convey. Located on a sidewalk-friendly street in Judson ISD, this home is eligible for their School of Choice program, so you can pick your schools. Schedule your showing today!
Location
State TX
County Bexar
Area 1700
Rooms
Family Room 13X16
Master Bathroom Shower Only, Single Vanity, Garden Tub
Master Bedroom DownStairs, Walk-In Closet, Ceiling Fan, Full Bath
Dining Room 19X8
Kitchen 14X13
Interior
Heating Central
Cooling One Central
Flooring Ceramic Tile, Vinyl
Exterior
Exterior Feature Covered Patio, Privacy Fence, Sprinkler System, Has Gutters
Parking Features Two Car Garage
Pool None
Amenities Available None
Roof Type Composition
Private Pool N
Building
Faces South
Story 2
Foundation Slab
Sewer Sewer System
Water Water System
Schools
Elementary Schools Mary Lou Hartman
Middle Schools Woodlake Hills
High Schools Judson
School District Judson
Others
Acceptable Financing Conventional, FHA, VA, TX Vet, Cash
Listing Terms Conventional, FHA, VA, TX Vet, Cash
Read Less
Want to know what your home might be worth? Contact us for a FREE valuation!

Our team is ready to help you sell your home for the highest possible price ASAP
GET MORE INFORMATION





