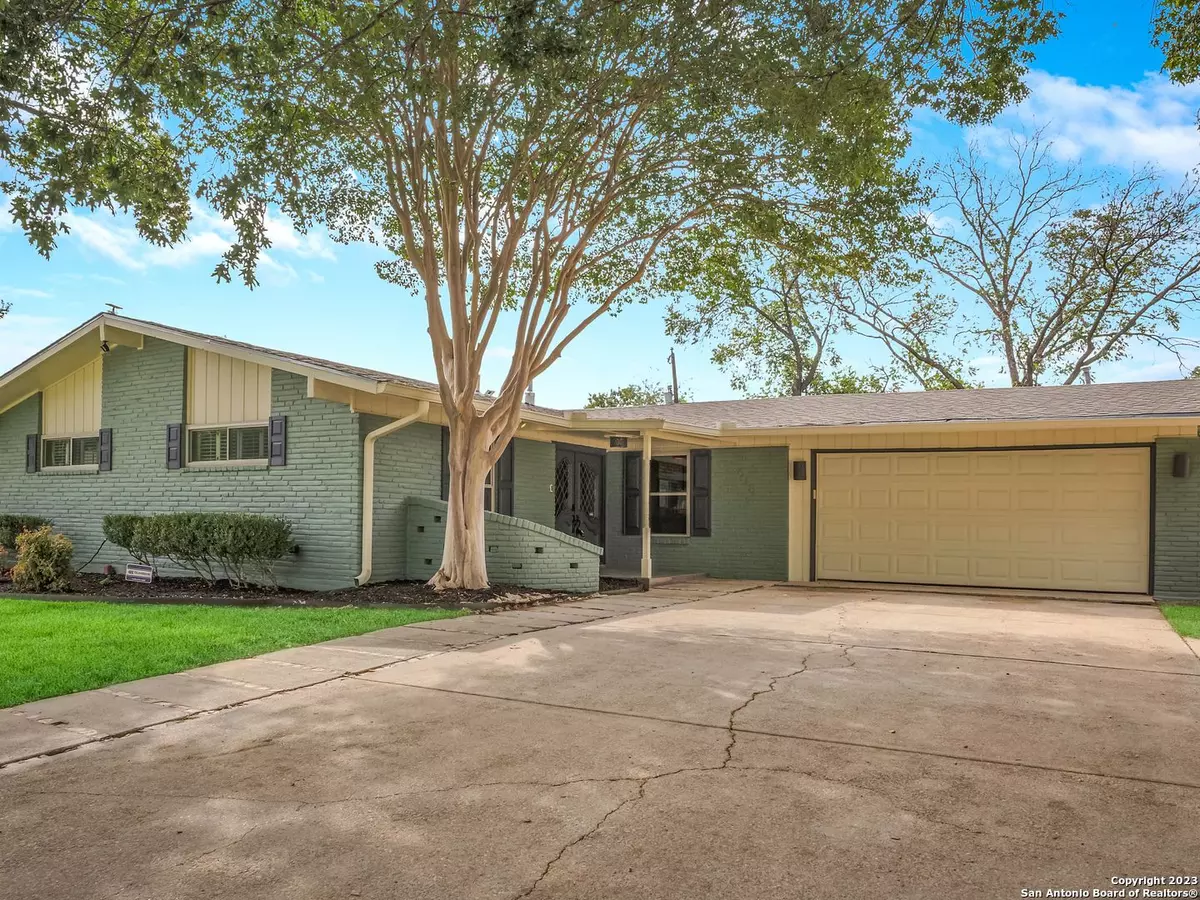$500,000
For more information regarding the value of a property, please contact us for a free consultation.
618 COLWYN PASS San Antonio, TX 78216-5205
4 Beds
4 Baths
3,050 SqFt
Key Details
Property Type Single Family Home
Sub Type Single Residential
Listing Status Sold
Purchase Type For Sale
Square Footage 3,050 sqft
Price per Sqft $163
Subdivision Crownhill Park
MLS Listing ID 1724233
Sold Date 12/22/23
Style One Story,Ranch
Bedrooms 4
Full Baths 3
Half Baths 1
Construction Status Pre-Owned
Year Built 1963
Annual Tax Amount $10,393
Tax Year 2022
Lot Size 10,715 Sqft
Property Description
Extensively updated and move-in ready home, located within the acclaimed Alamo Heights Independent School District (AHISD), offers four bedrooms, three and a half baths, an office, and a two-car garage in a spacious 3,050-square-foot layout. The expansive great room features striking tray ceilings with wood accents and cove lighting, wood-like tile floors, and floor-to-ceiling windows that open to a generous patio. The kitchen boasts granite countertops, stainless steel appliances, double ovens, and a breakfast nook. The master bedroom has tall ceilings, private access to deck, and an en-suite bath with double sinks, granite counters, a tiled shower and a walk-in closet. Second primary includes a built-in bookcase and an updated en-suite bath. Third and fourth bedrooms have plantation shutters, ceiling fans and carpet and share a spacious bath with double sinks and a garden tub with beautiful marble tile surround. A well-appointed office completes the home. Conveniently located near AHISD Tennis Center and Natatorium, easy access to the airport, North Star Mall, major highways, the Quarry and downtown San Antonio. Don't miss this opportunity to make this dream home yours.
Location
State TX
County Bexar
Area 0600
Rooms
Master Bathroom Main Level 15X7 Shower Only, Double Vanity
Master Bedroom Main Level 23X16 DownStairs, Outside Access, Dual Primaries, Walk-In Closet, Ceiling Fan, Full Bath
Bedroom 2 Main Level 10X10
Bedroom 3 Main Level 11X10
Living Room Main Level 34X23
Dining Room Main Level 17X13
Kitchen Main Level 12X10
Study/Office Room Main Level 13X11
Interior
Heating Central, 1 Unit
Cooling One Central
Flooring Carpeting, Ceramic Tile
Heat Source Natural Gas
Exterior
Exterior Feature Deck/Balcony, Privacy Fence, Double Pane Windows, Has Gutters, Mature Trees
Parking Features Two Car Garage, Attached
Pool None
Amenities Available Tennis, None
Roof Type Composition
Private Pool N
Building
Lot Description Level
Faces North
Foundation Slab
Sewer Sewer System
Water Water System
Construction Status Pre-Owned
Schools
Elementary Schools Call District
Middle Schools Alamo Heights
High Schools Alamo Heights
School District Alamo Heights I.S.D.
Others
Acceptable Financing Conventional, FHA, VA, Cash
Listing Terms Conventional, FHA, VA, Cash
Read Less
Want to know what your home might be worth? Contact us for a FREE valuation!

Our team is ready to help you sell your home for the highest possible price ASAP
GET MORE INFORMATION





