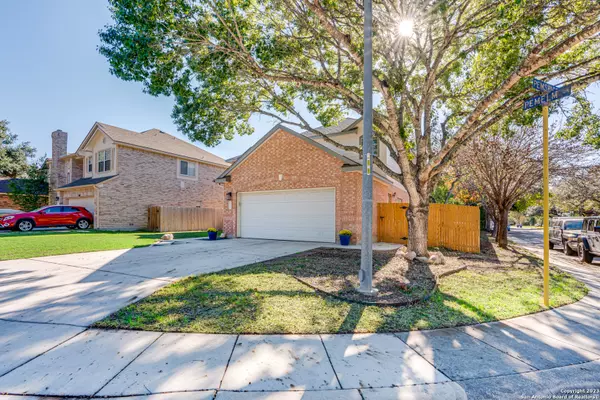$400,000
For more information regarding the value of a property, please contact us for a free consultation.
16402 Pemelm Drive San Antonio, TX 78240
3 Beds
3 Baths
2,524 SqFt
Key Details
Property Type Single Family Home
Sub Type Single Family Detached
Listing Status Sold
Purchase Type For Sale
Square Footage 2,524 sqft
Price per Sqft $155
Subdivision Pembroke Forest
MLS Listing ID 1730850
Sold Date 12/21/23
Style Two Story,Traditional
Bedrooms 3
Full Baths 2
Half Baths 1
HOA Fees $13
Year Built 1993
Annual Tax Amount $6,531
Tax Year 2022
Lot Size 7,405 Sqft
Acres 0.17
Property Description
This updated, corner lot, executive residence offers an exceptional blend of modern luxury and prime location. Located in the heart of the Northwest, this property provides easy access to the Medical Center, UTSA, and major employers like USAA and Valero, making it a haven for professionals and students alike. Rest easy knowing that many of the big budget items such as the HVAC system, exterior siding, all of the first floor flooring and carpets have been recently replaced. Step into luxury with a master bathroom that redefines the concept of a personal sanctuary. Every detail was meticulously crafted to create an oasis of comfort and style, offering the ultimate in relaxation and functionality. The large office makes a great work space for the executive of the home or for school projects. The 4th room offers options for a guest bedroom, a media room or a secondary office. Check additional documents to see a full list of recent updates.
Location
State TX
County Bexar
Area 0400
Rooms
Master Bathroom Shower Only, Double Vanity
Master Bedroom Upstairs, Walk-In Closet, Ceiling Fan, Full Bath
Dining Room 11X15
Kitchen 12X13
Interior
Heating Central
Cooling One Central
Flooring Carpeting, Vinyl
Exterior
Exterior Feature Privacy Fence, Has Gutters, Mature Trees
Parking Features Two Car Garage, Attached
Pool None
Amenities Available None
Roof Type Composition
Private Pool N
Building
Lot Description Corner, Mature Trees (ext feat), Level
Story 2
Foundation Slab
Sewer City
Water City
Schools
Elementary Schools Thornton
Middle Schools Rudder
High Schools Marshall
School District Northside
Others
Acceptable Financing Conventional, FHA, VA, Cash
Listing Terms Conventional, FHA, VA, Cash
Read Less
Want to know what your home might be worth? Contact us for a FREE valuation!

Our team is ready to help you sell your home for the highest possible price ASAP
GET MORE INFORMATION





