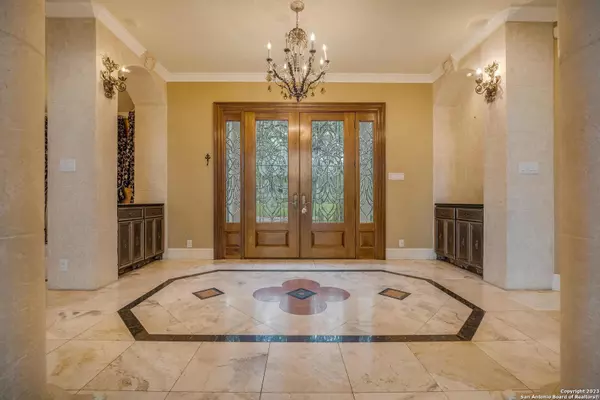$1,500,000
For more information regarding the value of a property, please contact us for a free consultation.
11 Champions Run San Antonio, TX 78258
4 Beds
5 Baths
5,307 SqFt
Key Details
Property Type Single Family Home
Sub Type Single Residential
Listing Status Sold
Purchase Type For Sale
Square Footage 5,307 sqft
Price per Sqft $282
Subdivision Champions Run
MLS Listing ID 1661766
Sold Date 12/01/23
Style 3 or More,Mediterranean
Bedrooms 4
Full Baths 4
Half Baths 1
Construction Status Pre-Owned
HOA Fees $161/qua
Year Built 2001
Annual Tax Amount $46,035
Tax Year 2023
Lot Size 3.530 Acres
Property Description
Welcome to your own private oasis located in the highly sought-after guard-gated community of Estates at Champions Run. This custom Mediterranean-style home sits on a sprawling 3.53-acre lot, offering breathtaking views from every angle. As you step inside, you will be greeted by travertine floors with Canterra accents throughout the home, creating a warm and inviting atmosphere. This 4 bedroom, 4 full bathroom, and 1 half bathroom home feature 5 balconies, allowing you to take in the stunning views from different vantage points. The secondary bedroom downstairs and 2 studies, one of which could be converted into a bedroom, offer plenty of space and flexibility for various living arrangements. You'll love entertaining guests in the infinity edge pool and spa, complete with 2000 sq. ft. of terraces, providing ample space for outdoor gatherings. Cozy up to any of the 3 fireplaces located throughout the home, adding warmth and ambiance to the already inviting atmosphere. The private master suite with a sitting room is the perfect retreat after a long day. Take in the mature trees that surround the home, adding to the tranquility of the space. Don't miss your chance to call this home your own.
Location
State TX
County Bexar
Area 1801
Rooms
Master Bedroom 20X18 Split, Upstairs, Outside Access, Sitting Room, Walk-In Closet, Multi-Closets, Ceiling Fan, Full Bath
Bedroom 2 17X10
Bedroom 3 14X15
Bedroom 4 15X13
Living Room 23X26
Dining Room 15X16
Kitchen 17X14
Study/Office Room 15X15
Interior
Heating Central
Cooling Three+ Central, Heat Pump, Zoned
Flooring Carpeting, Marble, Other
Heat Source Electric
Exterior
Exterior Feature Covered Patio, Deck/Balcony, Privacy Fence, Wrought Iron Fence, Partial Sprinkler System, Double Pane Windows, Special Yard Lighting, Mature Trees
Parking Features Two Car Garage, Attached
Pool In Ground Pool, AdjoiningPool/Spa, Pool is Heated
Amenities Available Controlled Access
Roof Type Tile
Private Pool Y
Building
Lot Description Bluff View, 2 - 5 Acres
Foundation Slab
Water Water System
Construction Status Pre-Owned
Schools
Elementary Schools Call District
Middle Schools Call District
High Schools Call District
School District North East I.S.D
Others
Acceptable Financing Conventional, FHA, VA, Cash
Listing Terms Conventional, FHA, VA, Cash
Read Less
Want to know what your home might be worth? Contact us for a FREE valuation!

Our team is ready to help you sell your home for the highest possible price ASAP
GET MORE INFORMATION





