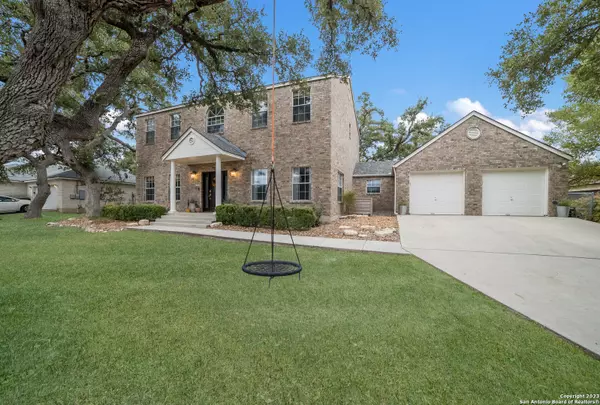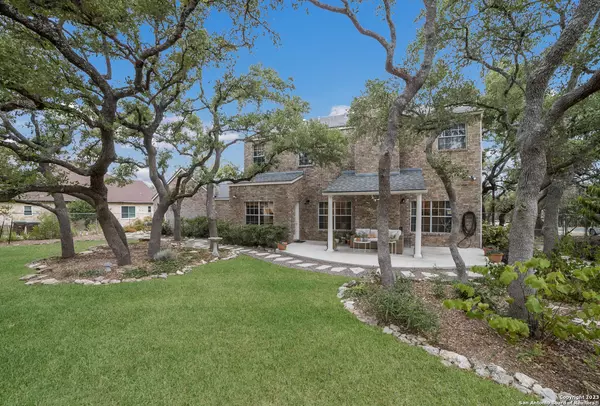$589,000
For more information regarding the value of a property, please contact us for a free consultation.
606 HEAVENLY SKY San Antonio, TX 78260-5302
4 Beds
3 Baths
2,865 SqFt
Key Details
Property Type Single Family Home
Sub Type Single Family Detached
Listing Status Sold
Purchase Type For Sale
Square Footage 2,865 sqft
Price per Sqft $205
Subdivision Timberwood Park
MLS Listing ID 1724292
Sold Date 11/21/23
Style Two Story,Traditional
Bedrooms 4
Full Baths 3
HOA Fees $13
Year Built 1996
Annual Tax Amount $10,322
Tax Year 2022
Lot Size 0.540 Acres
Acres 0.54
Property Description
Nestled in the enchanting neighborhood of Timberwood Park, this exquisite home sits proudly on a generous 0.54-acre lot, surrounded by a picturesque landscape adorned with majestic mature oak trees! With its blend of timeless elegance and modern charm, this residence offers a haven of comfort and luxury. The open floor plan invites you into this home, bathed in natural light streaming through an abundance of windows, all graced with gleaming hardwood flooring. There is NO carpet in this home! The heart of this home is the spacious living room, where a cozy fireplace beckons, promising warmth during the upcoming winter months. Double ceiling fans overhead create a gentle breeze and amplify the sense of space and comfort. The kitchen is a culinary dream come true, featuring pristine white cabinetry, gleaming stainless steel appliances, a farmhouse sink, double ovens, and ample countertop and cabinet space for all your culinary creations! An adjacent dining area is surrounded by windows, offering a beautiful view of the backyard! This home has been thoughtfully upgraded with modern touches throughout, from fixtures to hardware, and boasts the timeless charm of board and batten walls. The primary bedroom is a true retreat, with double ceiling fans, and ample space for a reading nook or seating area. Retreat to your primary bathroom featuring double sinks, a large garden tub, and an expansive walk-in closet. Three additional bedrooms provide spacious accommodations for family and guests, while the 4th bedroom offers an outstanding space for your dedicated home office. The outdoor living is nothing short of spectacular! A large covered patio beckons you to enjoy outdoor dining and entertaining, while a beautiful stone walkway surrounds the rear of the home, adding a touch of elegance to the exterior. The expansive lawn offers plenty of room for gatherings, outdoor games, and endless possibilities for creating your own private oasis. This home is zoned into highly rated Comal ISD schools including Timberwood Park Elem. in the community and Pieper Ranch Middle and Pieper H.S.! It's minutes away from 281 & Borgfeld Rd. and there are no city taxes! Welcome Home!
Location
State TX
County Bexar
Area 1803
Rooms
Family Room 14X14
Master Bathroom Tub/Shower Separate, Double Vanity
Master Bedroom Upstairs, Ceiling Fan, Full Bath
Dining Room 14X14
Kitchen 12X11
Interior
Heating Central, 2 Units
Cooling Two Central
Flooring Ceramic Tile, Wood
Exterior
Exterior Feature Patio Slab, Covered Patio, Chain Link Fence, Storage Building/Shed, Mature Trees
Parking Features Two Car Garage, Attached
Pool None
Amenities Available Pool, Tennis, Golf Course, Clubhouse, Park/Playground, Jogging Trails, Sports Court
Roof Type Composition
Private Pool N
Building
Lot Description County VIew, 1/2-1 Acre, Mature Trees (ext feat), Level
Story 2
Foundation Slab
Sewer Septic
Water Water System
Schools
Elementary Schools Timberwood Park
Middle Schools Pieper Ranch
High Schools Pieper
School District Comal
Others
Acceptable Financing Conventional, FHA, VA, Cash
Listing Terms Conventional, FHA, VA, Cash
Read Less
Want to know what your home might be worth? Contact us for a FREE valuation!

Our team is ready to help you sell your home for the highest possible price ASAP
GET MORE INFORMATION





