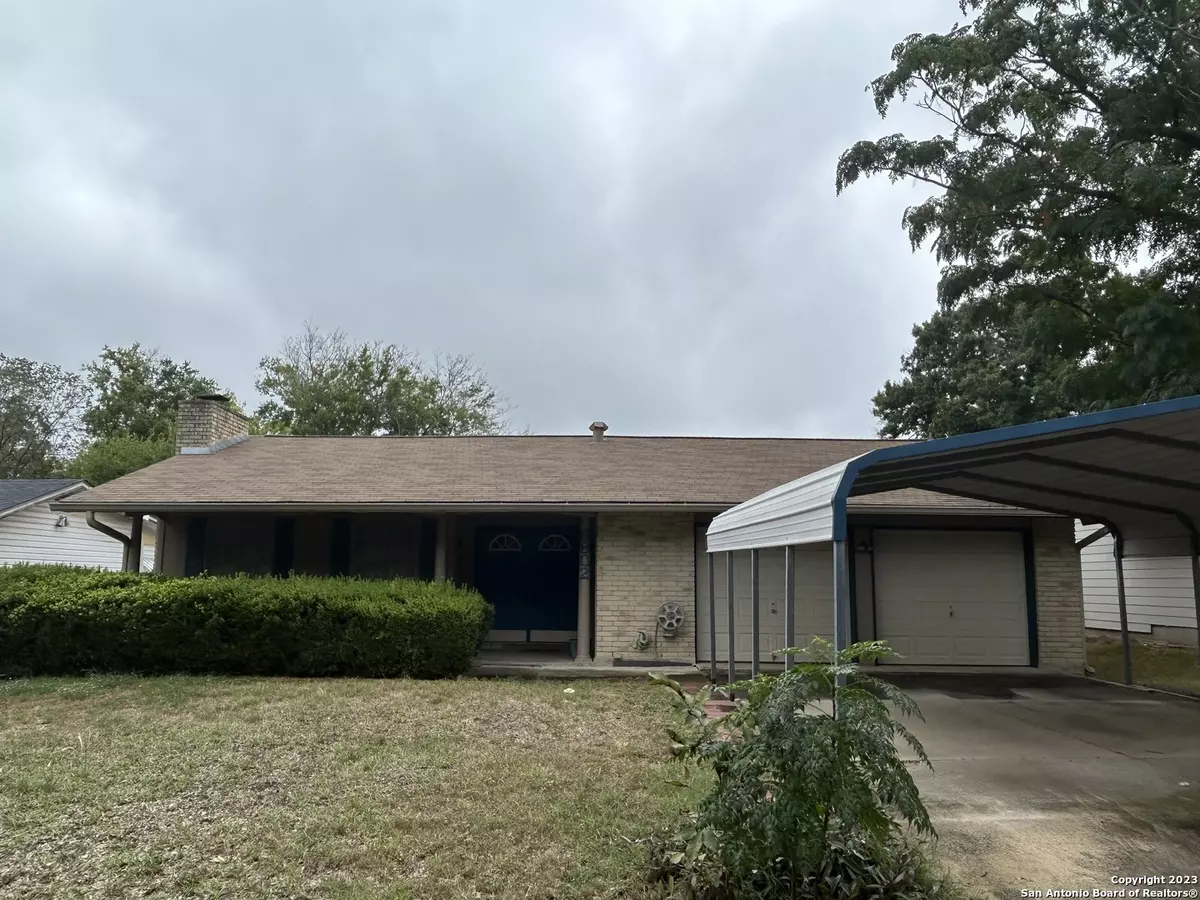$185,000
For more information regarding the value of a property, please contact us for a free consultation.
6802 BUCKLEY San Antonio, TX 78239-2910
4 Beds
2 Baths
1,704 SqFt
Key Details
Property Type Single Family Home
Sub Type Single Residential
Listing Status Sold
Purchase Type For Sale
Square Footage 1,704 sqft
Price per Sqft $108
Subdivision Camelot
MLS Listing ID 1725777
Sold Date 11/24/23
Style One Story
Bedrooms 4
Full Baths 2
Construction Status Pre-Owned
Year Built 1973
Annual Tax Amount $4,079
Tax Year 2022
Lot Size 7,187 Sqft
Property Description
Unlock the Full Potential of this Charming 4-Bedroom, 2-Bath Single-Story Home! A vast backyard provides endless possibilities for outdoor enjoyment. Inside, the open and airy living/dining area effortlessly flows into a generously proportioned family room. The master bedroom boasts an en-suite bathroom and a two roomy closets. The three additional bedrooms offer ample space, perfect for a growing family or guests. Ideally situated near IH 10 & 410, this home offers quick access to Downtown, USAA, and is just a short drive away from premier shopping and dining destinations, including La Cantera, The Rim, and North Star Mall. Your dream home awaits! Fully remodeled homes sell in the $300's range; Rental market $1700-$1850. Makes for a great rental investment! See additional documents for comps and financials.
Location
State TX
County Bexar
Area 1600
Rooms
Master Bedroom Main Level 14X14 Multi-Closets, Full Bath
Bedroom 2 Main Level 12X12
Bedroom 3 Main Level 12X12
Bedroom 4 Main Level 12X12
Living Room Main Level 21X14
Kitchen Main Level 10X10
Family Room Main Level 21X12
Interior
Heating Central
Cooling One Central
Flooring Carpeting, Linoleum
Heat Source Electric
Exterior
Parking Features Two Car Garage
Pool None
Amenities Available None
Roof Type Composition
Private Pool N
Building
Foundation Slab
Sewer Sewer System
Water Water System
Construction Status Pre-Owned
Schools
Elementary Schools Montgomery
Middle Schools White Ed
High Schools Roosevelt
School District North East I.S.D
Others
Acceptable Financing Cash
Listing Terms Cash
Read Less
Want to know what your home might be worth? Contact us for a FREE valuation!

Our team is ready to help you sell your home for the highest possible price ASAP
GET MORE INFORMATION





