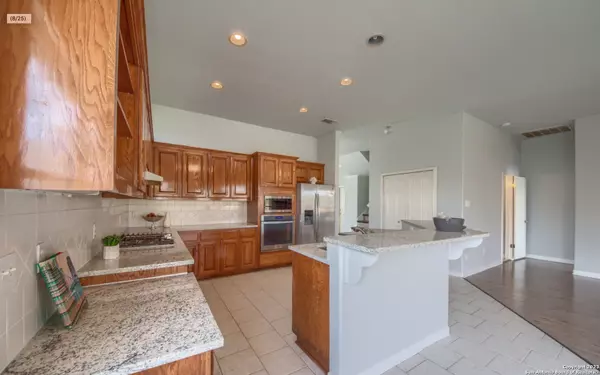$540,989
For more information regarding the value of a property, please contact us for a free consultation.
6403 AMBER OAK San Antonio, TX 78249
4 Beds
3 Baths
2,342 SqFt
Key Details
Property Type Single Family Home
Sub Type Single Residential
Listing Status Sold
Purchase Type For Sale
Square Footage 2,342 sqft
Price per Sqft $230
Subdivision Auburn Ridge
MLS Listing ID 1694816
Sold Date 11/20/23
Style Two Story
Bedrooms 4
Full Baths 2
Half Baths 1
Construction Status Pre-Owned
HOA Fees $59/qua
Year Built 1995
Annual Tax Amount $10,867
Tax Year 2022
Lot Size 0.467 Acres
Property Description
Charming Home Ready to Move in Now! Sits in perfect location in a small, highly acclaimed, gated community on nearly half an acre. Huge backyard, very private with owner access to Leon Creek. it has 4 bedrooms, 2 1/2 bath, with master suite down, open concept with 12ft ceilings and lots of space for the family to enjoy. Features include in wall vacuum system, granite countertops, tile throughout, ceiling fans, garden tub, and much more. Relaxing florida room that overlooks the in-ground swimming pool and spa, the outdoors is surrounded by beautiful mature trees that create a heavenly oasis. Schedule a tour today! This property is across from UTSA, very close to 1604 and I10, six flags, La Cantera, the RIM, Medical Center, Valero Corp. and only 15 min to airport. Schedule a showing and come take a look today. Priced under appraised value per appraisal done in April 2023, owner finance may be available for qualified buyers.
Location
State TX
County Bexar
Area 0400
Rooms
Master Bathroom Main Level 14X10 Tub/Shower Separate, Double Vanity, Garden Tub
Master Bedroom Main Level 18X14 DownStairs
Bedroom 2 2nd Level 13X10
Bedroom 3 2nd Level 13X10
Bedroom 4 2nd Level 14X12
Living Room Main Level 14X12
Dining Room Main Level 10X14
Kitchen Main Level 10X14
Family Room 10X5
Interior
Heating Central
Cooling Two Central
Flooring Ceramic Tile, Vinyl
Heat Source Natural Gas
Exterior
Exterior Feature Patio Slab, Bar-B-Que Pit/Grill, Privacy Fence, Sprinkler System, Partial Sprinkler System, Mature Trees
Parking Features Three Car Garage
Pool In Ground Pool
Amenities Available Controlled Access, Park/Playground, Jogging Trails, Sports Court, Fishing Pier, Other - See Remarks
Roof Type Composition
Private Pool Y
Building
Lot Description Corner, Cul-de-Sac/Dead End, On Greenbelt, 1/4 - 1/2 Acre, 1/2-1 Acre
Foundation Slab
Sewer Sewer System, City
Water Water System, City
Construction Status Pre-Owned
Schools
Elementary Schools May
Middle Schools Stinson Katherine
High Schools Louis D Brandeis
School District Northside
Others
Acceptable Financing Conventional, FHA, VA, Cash
Listing Terms Conventional, FHA, VA, Cash
Read Less
Want to know what your home might be worth? Contact us for a FREE valuation!

Our team is ready to help you sell your home for the highest possible price ASAP
GET MORE INFORMATION





