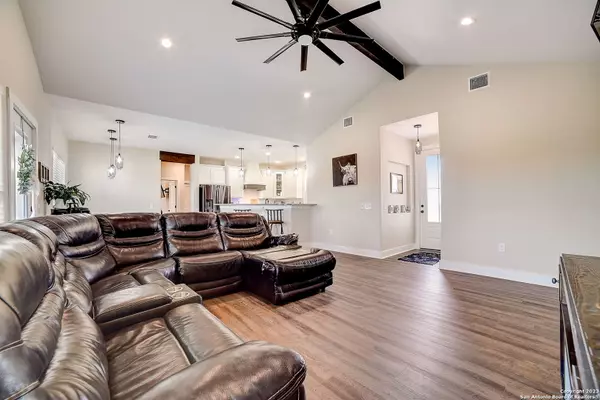$755,000
For more information regarding the value of a property, please contact us for a free consultation.
5351 PITTMAN RD Adkins, TX 78101-1864
4 Beds
3 Baths
1,889 SqFt
Key Details
Property Type Single Family Home
Sub Type Single Family Detached
Listing Status Sold
Purchase Type For Sale
Square Footage 1,889 sqft
Price per Sqft $381
Subdivision Adkins Area
MLS Listing ID 1697716
Sold Date 08/08/23
Style One Story,Ranch
Bedrooms 4
Full Baths 2
Half Baths 1
Year Built 2020
Annual Tax Amount $6,943
Tax Year 2023
Lot Size 12.300 Acres
Acres 12.3
Property Description
Welcome to this stunning custom one-story modern farmhouse home, nestled on over 12 acres of picturesque land. This immaculate property boasts 4 bedrooms and 2.5 bathrooms, offering a spacious and comfortable living space. Natural light floods every corner of the home, highlighting the exquisite wood beam ceilings and creating a warm and inviting atmosphere. The kitchen is a true masterpiece, featuring granite countertops, a custom vent hood, and a charming subway tile backsplash. The butler's pantry and farmhouse sink add both functionality and elegance to this culinary haven. The open-concept design seamlessly connects the kitchen to the dining area, which includes a built-in dining booth, perfect for gathering with family and friends. The primary bedroom is a tranquil retreat, complete with a tray ceiling and a spa-like ensuite. Indulge in the luxury of the massive walk-in shower with two shower heads, and enjoy the convenience of dual sinks. Additionally, an electric gate at the front entrance provides security and convenience. This property offers more than just a beautiful home; it presents an incredible outdoor sanctuary. The fully fenced and cross-fenced land ensures privacy and safety. The perimeter of the house features wood fencing with metal posts, adding a rustic touch to the exterior. The back part of the property is a nature lover's paradise, with a wooded area and a seasonal-style creek that holds water after rainfall. This serene setting allows for recreational activities like hunting and backs up to an impressive 226 acres of open land. Not only does this property provide a serene lifestyle, but it also offers practical benefits. The hay exemption lowers the property taxes, providing significant savings. The home is still covered under the builder's structural warranty, offering peace of mind to the new owners. Furthermore, animal enthusiasts will appreciate the allowance for keeping animals on the property. Embrace the idyllic blend of luxury, functionality, and natural beauty offered by this remarkable property.
Location
State TX
County Bexar
Area 2001
Rooms
Master Bathroom Shower Only, Double Vanity
Master Bedroom Walk-In Closet, Multi-Closets, Ceiling Fan, Full Bath
Dining Room 11X11
Kitchen 12X10
Interior
Heating Central
Cooling One Central
Flooring Vinyl, Laminate, Stained Concrete
Exterior
Exterior Feature Patio Slab, Covered Patio, Privacy Fence, Double Pane Windows, Cross Fenced, Ranch Fence
Parking Features Two Car Garage, Side Entry, Oversized
Pool None
Amenities Available None
Roof Type Composition
Private Pool N
Building
Lot Description County VIew, Horses Allowed, 5 - 14 Acres, Partially Wooded, Mature Trees (ext feat), Secluded, Level, Creek - Seasonal
Story 1
Foundation Slab
Sewer Septic
Water Water System
Schools
Elementary Schools John Glenn Jr.
Middle Schools East Central
High Schools East Central
School District East Central I.S.D
Others
Acceptable Financing Conventional, FHA, VA, TX Vet, Cash
Listing Terms Conventional, FHA, VA, TX Vet, Cash
Read Less
Want to know what your home might be worth? Contact us for a FREE valuation!

Our team is ready to help you sell your home for the highest possible price ASAP
GET MORE INFORMATION





