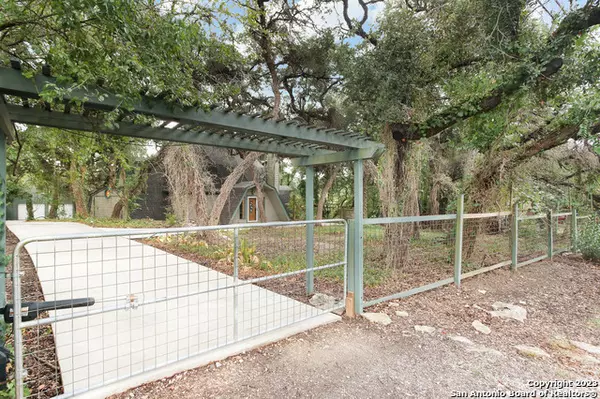$539,500
For more information regarding the value of a property, please contact us for a free consultation.
714 Best Way San Antonio, TX 78260
5 Beds
5 Baths
3,602 SqFt
Key Details
Property Type Single Family Home
Sub Type Single Family Detached
Listing Status Sold
Purchase Type For Sale
Square Footage 3,602 sqft
Price per Sqft $147
Subdivision Timberwood Park
MLS Listing ID 1688798
Sold Date 10/16/23
Style 3 or More,Dome
Bedrooms 5
Full Baths 4
Half Baths 1
HOA Fees $12
Year Built 1985
Annual Tax Amount $9,162
Tax Year 2022
Lot Size 1.000 Acres
Acres 1.0
Property Description
Unique and rare Geodesic home on 1 wooded acre that provides privacy and a touch of Swiss Family Robinson style nostalgia. Two contiguous live oak filled lots located on the southern edge of the Texas Hill Country. In addition to a beautiful 2.5 story DOME home, there is a fabulous studio above the detached garage, an outdoor kitchen, a hybrid pool with vinyl liner and copper ion system requiring no chemicals, a small treehouse platform for the kiddos, koi ponds and solar panels. With the right touches this property will be exceptional. This fabulous home has gorgeous woodwork and built ins everywhere! The kitchen is beautiful with double ovens, gas cooking with pot filler, loads and loads of custom cabinetry, granite counters, granite sink, stainless appliances, two possible breakfast areas, butler pantry, extra closet/pantries, and breakfast bar overlooking the family room boasting great windows and natural lighting. The huge living room is capped by a skylight above a soaring ceiling. Lovely Formal dining, downstairs master suite with double vanities and shower/tub separate and a third floor bedroom with its own bath and mini split unit. Each of the 3 secondary bedrooms on the second floor have additional 11X5 alcoves for kids to play in and one of the bedrooms has an ensuite bath while the other two have a jack in jill bath. There is also a built in child's bed in the loft for extra fun. At the very top of the stairs is another bonus room (AKA 5th bed) with full bath. Get creative in the 22X13 workshop studio above the garage equipped with electricity, it's own mini split. Plumbing is in place for a sink and toilet. There is also a hot house style storage room off the garage and a large storage shed and water catchment tank at the back of the property. The home has 3 entrances and is surrounded with decking for outdoor enjoyment. The entire property feels secluded and private. Fenced with wire fencing and a gate across the front. Filled with Texas live oaks. Geodesic homes are recognized for their durability, energy efficiency, lighting and strength. The community offers members a junior olympic pool, seasonal lake, 6 hole golf, tennis, ball, bball and pavilion. Priced below August 21, 2023 appraisal of $560,000. Come home!
Location
State TX
County Bexar
Area 1003
Rooms
Family Room 18X13
Master Bathroom Tub/Shower Separate, Double Vanity, Garden Tub
Master Bedroom DownStairs, Walk-In Closet, Ceiling Fan, Full Bath
Dining Room 16X13
Kitchen 17X11
Interior
Heating Central, 1 Unit
Cooling One Central, Two Window/Wall
Flooring Carpeting, Saltillo Tile, Ceramic Tile, Vinyl
Exterior
Exterior Feature Gas Grill, Deck/Balcony, Double Pane Windows, Storage Building/Shed, Gazebo, Has Gutters, Mature Trees, Outdoor Kitchen, Workshop, Storm Doors
Parking Features Two Car Garage, Detached
Pool Above Ground Pool
Amenities Available Pool, Tennis, Clubhouse, Park/Playground, Sports Court, BBQ/Grill, Basketball Court, Volleyball Court, Lake/River Park
Roof Type Composition
Private Pool Y
Building
Lot Description County VIew, 1 - 2 Acres, Wooded, Mature Trees (ext feat), Secluded, Level
Faces South
Story 3+
Foundation Slab
Sewer Septic, City
Water City
Schools
Elementary Schools Timberwood Park
Middle Schools Pieper Ranch
High Schools Pieper
School District Comal
Others
Acceptable Financing Conventional, FHA, TX Vet, Cash
Listing Terms Conventional, FHA, TX Vet, Cash
Read Less
Want to know what your home might be worth? Contact us for a FREE valuation!

Our team is ready to help you sell your home for the highest possible price ASAP
GET MORE INFORMATION





