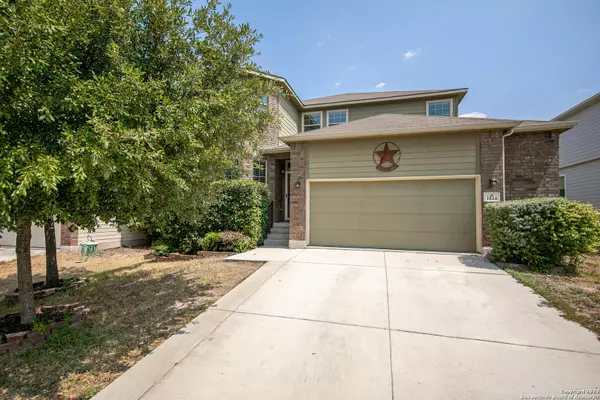$333,000
For more information regarding the value of a property, please contact us for a free consultation.
1814 Mobeetie Trail San Antonio, TX 78245
5 Beds
4 Baths
2,807 SqFt
Key Details
Property Type Single Family Home
Sub Type Single Family Detached
Listing Status Sold
Purchase Type For Sale
Square Footage 2,807 sqft
Price per Sqft $118
Subdivision Seale Subd
MLS Listing ID 1719322
Sold Date 10/18/23
Style Two Story
Bedrooms 5
Full Baths 3
Half Baths 1
HOA Fees $33/qua
Year Built 2012
Annual Tax Amount $6,847
Tax Year 2022
Lot Size 6,621 Sqft
Acres 0.152
Property Description
Step into a world of comfort and convenience with this beautifully maintained home, ideally situated in a desirable neighborhood. This inviting residence boasts five spacious bedrooms, two living areas, and three distinct dining spaces, masterfully designed to cater to both intimate and larger gatherings. The primary suite, located on the ground floor, offers a private sanctuary for the homeowners.The heart of the home, the kitchen, is outfitted with stainless steel appliances, granite countertops, and a custom tile wrap-around bar, perfect for both casual dining and entertaining. Complimenting the interior are the lovely wood floors, large bay windows, and a custom wooden deck in the backyard, enhancing the overall charm and appeal of the home. Adding to the allure of this property is its prime location. Just a short walk down the street lies a community park and pool, ideal for outdoor activities and relaxation. Additionally, the home's proximity to shopping centers, Lackland Air Force Base, and easy access to Loop 1604 make it a convenient choice for busy lifestyles. Experience a perfect blend of modern amenities, comfort, and community in this delightful home. Schedule a viewing today and prepare to be charmed!
Location
State TX
County Bexar
Area 0101
Rooms
Master Bathroom Tub/Shower Combo, Single Vanity, Garden Tub
Master Bedroom DownStairs, Walk-In Closet, Ceiling Fan, Full Bath
Dining Room 10X10
Kitchen 12X10
Interior
Heating Central
Cooling One Central
Flooring Carpeting, Ceramic Tile, Wood
Exterior
Exterior Feature Deck/Balcony, Privacy Fence
Parking Features Two Car Garage
Pool None
Amenities Available Pool, Park/Playground, Jogging Trails, Bike Trails
Roof Type Composition
Private Pool N
Building
Story 2
Foundation Slab
Sewer City
Water City
Schools
Elementary Schools Call District
Middle Schools Call District
High Schools Call District
School District Northside
Others
Acceptable Financing Conventional, FHA, VA, Cash
Listing Terms Conventional, FHA, VA, Cash
Read Less
Want to know what your home might be worth? Contact us for a FREE valuation!

Our team is ready to help you sell your home for the highest possible price ASAP
GET MORE INFORMATION





