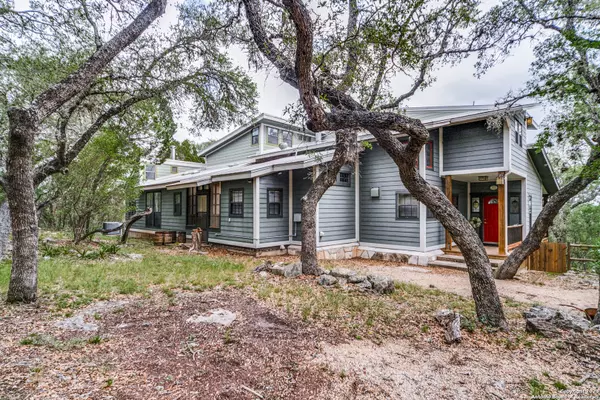$629,000
For more information regarding the value of a property, please contact us for a free consultation.
255 COUNTY ROAD 263 Mico, TX 78056-5242
4 Beds
3 Baths
2,942 SqFt
Key Details
Property Type Single Family Home
Sub Type Single Residential
Listing Status Sold
Purchase Type For Sale
Square Footage 2,942 sqft
Price per Sqft $213
Subdivision D Harvey Survey 20
MLS Listing ID 1683549
Sold Date 10/18/23
Style Two Story,Traditional
Bedrooms 4
Full Baths 2
Half Baths 1
Construction Status Pre-Owned
Year Built 1977
Annual Tax Amount $4,219
Tax Year 2022
Lot Size 1.170 Acres
Property Description
Lovely one-of-a-kind custom home and studio/apartment nestled in the Texas Hill Country of Medina Lake! This 1.17 acre lot has three gates and is completely fenced and surrounded by Oak and Mountain Laurel Trees. As you enter from the porch to the main house you are greeted by a grand living space flooded with natural light, high ceilings, oak flooring, built-in shelving and dimmable track lighting. Nineteen Stain Glass windows from Vogt auction house adorn the home. The wood beamed archway opens to a monumental kitchen that will take your breath away! The eat in kitchen has loads of custom pine cabinets with glass panel doors to display your favorite collectables, oak wood floors, stained glass pendant lighting, under cabinet lighting and huge walk in butlers pantry complete with cabinets & counter space. The eat-in kitchen has vintage wood stove atop ceramic tile floor. The16-foot vaulted ceiling compliments the original works of art you see throughout this home. Laundry room is just off pantry and has access to the sun room. The large windows in the adjacent sun room invites natural light into the space. The owner filled this room with beautiful plants. You could re-imagine the sun room into a spa or sauna. Venture outside and enjoy coffee and cocktails on the huge main level deck encompassed by sturdy copper tube railing. It feels as if you are in a tree house overlooking hundreds of trees and breathtaking Texas Hill Country views of Medina Lake. Your office/study is conveniently located close to the primary bedroom. Stately primary suite with hill country views of Seekatz Cove and Medina Lake. Primary also offers huge walk-in closet and media closet. Another walk in closet just outside primary suite (great as a separate closet or storage for off season clothing). A glass panel entry door and stained glass windows & wood beams complete the primary bedroom. The en-suite with stain glass ascents, separate vanities, privacy toilet closet, tiled shower, cast iron footed tub and a converted coal burning fireplace makes for a cozy soak in the tub. The fireplace has a firewood storage bin easily accessed from outside. The three secondary bedrooms upstairs are inviting, airy and spacious! Upstairs dream bedroom with a snug hideaway and loft/cove. The largest secondary bedroom has a multiple closet space and an exterior door that opens to a balcony with magnificent views! Power and water connections already in place (just needs safety railing to complete). Upstairs bathroom has a walk-in tiled shower and antique brass basin from a caboose! BONUS FEATURE of this property is the GIGANTIC STUDIO 900 Sq. Ft.! The current owner used it to create his inspiring works of art. You could use it as a workshop, guest house, short term rental or home gym. The possibilities are endless! Additional lot features include RV/Boat parking, well house and 2500 gallon cistern, burn bin. Enjoy peaceful country living with all the conveniences close to home. Your chance for a piece of PARADISE!
Location
State TX
County Medina
Area 3000
Rooms
Master Bathroom Main Level 16X6 Tub/Shower Separate, Separate Vanity
Master Bedroom Main Level 15X15 Split, DownStairs, Walk-In Closet, Multi-Closets, Ceiling Fan, Full Bath, Half Bath
Bedroom 2 2nd Level 15X14
Bedroom 3 2nd Level 12X10
Bedroom 4 2nd Level 15X14
Living Room Main Level 30X13
Kitchen Main Level 15X14
Study/Office Room Main Level 13X8
Interior
Heating Central, Heat Pump, Wood Stove, Zoned, 2 Units
Cooling Two Central, Heat Pump, Zoned
Flooring Carpeting, Ceramic Tile, Wood
Heat Source Electric
Exterior
Exterior Feature Covered Patio, Deck/Balcony, Chain Link Fence, Double Pane Windows, Storage Building/Shed, Has Gutters, Mature Trees, Workshop, Storm Doors
Parking Features None/Not Applicable
Pool None
Amenities Available None
Roof Type Metal
Private Pool N
Building
Lot Description 1 - 2 Acres, Wooded, Mature Trees (ext feat), Secluded, Sloping, Lake Medina
Faces South
Foundation Slab
Sewer Sewer System, Septic
Water Water System
Construction Status Pre-Owned
Schools
Elementary Schools Potranco
Middle Schools Medina Valley
High Schools Medina Valley
School District Medina Valley I.S.D.
Others
Acceptable Financing Conventional, FHA, VA, TX Vet, Cash, Investors OK
Listing Terms Conventional, FHA, VA, TX Vet, Cash, Investors OK
Read Less
Want to know what your home might be worth? Contact us for a FREE valuation!

Our team is ready to help you sell your home for the highest possible price ASAP
GET MORE INFORMATION





