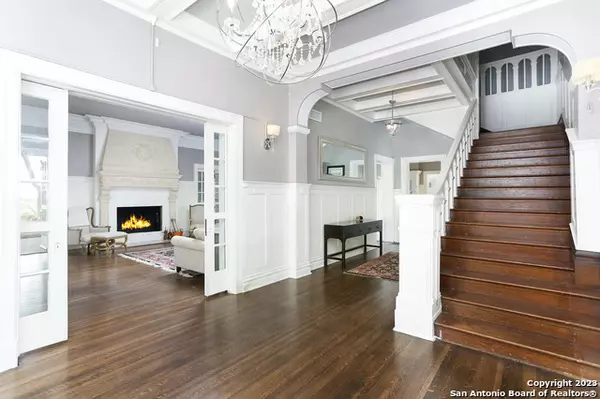$1,990,000
For more information regarding the value of a property, please contact us for a free consultation.
611 ASHBY PL San Antonio, TX 78212-3858
5 Beds
4 Baths
8,562 SqFt
Key Details
Property Type Single Family Home
Sub Type Single Family Detached
Listing Status Sold
Purchase Type For Sale
Square Footage 8,562 sqft
Price per Sqft $197
Subdivision Alta Vista
MLS Listing ID 1679472
Sold Date 10/13/23
Style 3 or More,Historic/Older,Traditional
Bedrooms 5
Full Baths 4
Year Built 1910
Annual Tax Amount $34,142
Tax Year 2022
Lot Size 0.790 Acres
Acres 0.79
Property Description
Experience the grandeur of a beautifully restored historic property in Alta Vista, once the cherished home of the Frost family. Built in 1910, this stunning residence boasts 5 expansive bedrooms and 4 lavish bathrooms. The first floor showcases original wood flooring and towering ceilings that accentuate the living room, office, and dining areas. The main kitchen and butler's kitchen feature stainless steel appliances, gas cooking and ample space for entertaining. Two spacious sitting areas offer breathtaking views of the city skyline, and a bedroom with a full bath is conveniently located on the first floor. The second floor features four additional bedrooms, including the stunning primary suite with a luxurious bathroom and a workout/sitting area. A cozy den and laundry room complete this level. The third floor has been fully renovated and currently serves as a game room great for entertaining. The beautifully renovated carriage house features two bedrooms, two bathrooms, and a fully equipped kitchen. Savor breathtaking views of downtown San Antonio while enjoying a drink at the bar or lounging on the terrace. Ideally located near the San Pedro Theater, The Pearl and Downtown San Antonio's vibrant nightlife and dining scene, this home is perfect for families or as an investment opportunity such as an Airbnb or Bed & Breakfast. The property is secured with an electric fence at the front and offers over 20 parking spaces, making it ideal for hosting large events. Additionally, there is an enclosed area for play or a kennel for pets. Embrace luxury and style in this remarkable piece of history.
Location
State TX
County Bexar
Area 0900
Rooms
Family Room 30X18
Master Bathroom Tub/Shower Combo, Double Vanity, Garden Tub
Master Bedroom Upstairs, Sitting Room, Walk-In Closet, Ceiling Fan, Full Bath
Dining Room 26X16
Kitchen 14X13
Interior
Heating Central
Cooling Three+ Central
Flooring Ceramic Tile, Wood
Exterior
Exterior Feature Privacy Fence, Partial Fence, Storage Building/Shed, Has Gutters, Mature Trees, Additional Dwelling, Glassed in Porch
Parking Features None/Not Applicable
Pool None
Amenities Available None
Roof Type Metal
Private Pool N
Building
Lot Description City View, 1/2-1 Acre, Mature Trees (ext feat)
Faces South
Story 3+
Foundation Slab, Basement
Sewer Sewer System
Water Water System
Schools
Elementary Schools Call District
Middle Schools Call District
High Schools Edison
School District San Antonio I.S.D.
Others
Acceptable Financing Conventional, Cash
Listing Terms Conventional, Cash
Read Less
Want to know what your home might be worth? Contact us for a FREE valuation!

Our team is ready to help you sell your home for the highest possible price ASAP
GET MORE INFORMATION





