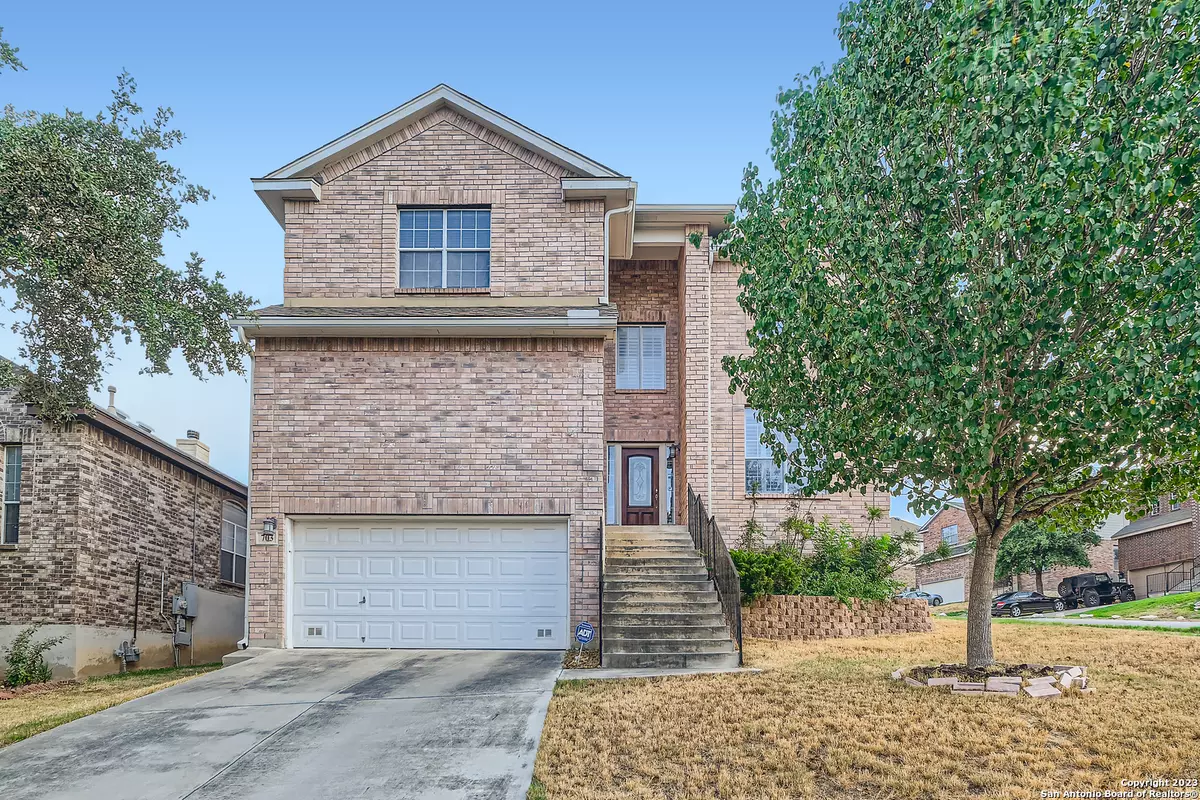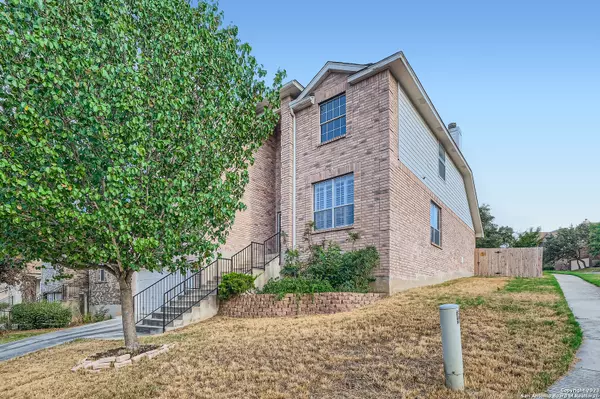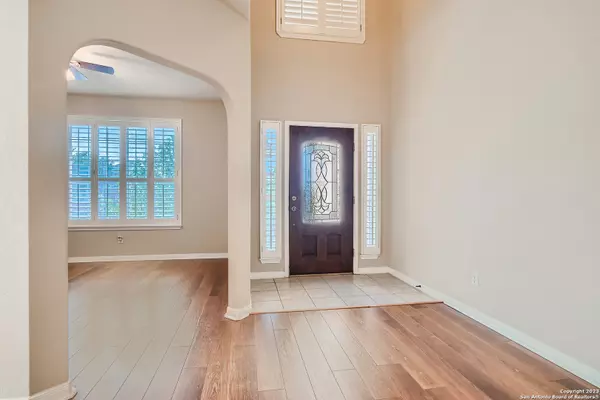$410,000
For more information regarding the value of a property, please contact us for a free consultation.
703 LORIMOR CT San Antonio, TX 78258-4363
5 Beds
3 Baths
2,890 SqFt
Key Details
Property Type Single Family Home
Sub Type Single Family Detached
Listing Status Sold
Purchase Type For Sale
Square Footage 2,890 sqft
Price per Sqft $133
Subdivision Peak At Promontory
MLS Listing ID 1707087
Sold Date 10/13/23
Style Two Story,Traditional
Bedrooms 5
Full Baths 2
Half Baths 1
HOA Fees $45/ann
Year Built 2006
Annual Tax Amount $9,805
Tax Year 2022
Lot Size 8,319 Sqft
Acres 0.191
Property Description
This 5-bedroom, 2.5-bathroom home combines style with cozy living. Situated in the desirable NEISD school district, the location of this home is a highlight, providing easy access to major highways and nearby shopping amenities. Inside, the spacious open floor plan ensures an airy and inviting ambiance. The living areas feature beautiful laminate flooring and plantation shutters that perfectly balance privacy and natural light. The Primary bedroom is conveniently located downstairs for easy accessibility, with four additional spacious bedrooms located upstairs. Additionally, recent renovations include a radiant barrier in the attic, enhancing the home's energy efficiency. The kitchen is a dream for those who love to cook, with its granite countertops and gas cooking facility. All appliances, including the washer, dryer, and refrigerator, are included in the sale of the house, making the move-in process that much smoother. Beyond the home itself, the neighborhood boasts an array of amenities. Residents can enjoy a well-maintained community pool, a park with a playground, jogging trails, a sports court, and even tennis courts. These features lend themselves to an active and social lifestyle.This beautiful home is truly an ideal setting for your next chapter. Click the 3-D Virtual Tour for an interactive walk through.
Location
State TX
County Bexar
Area 1801
Rooms
Family Room 27X21
Master Bathroom Tub/Shower Separate, Double Vanity
Master Bedroom DownStairs
Dining Room 9X10
Kitchen 12X12
Interior
Heating Central
Cooling One Central
Flooring Carpeting, Ceramic Tile, Wood, Laminate
Exterior
Exterior Feature Covered Patio, Privacy Fence, Sprinkler System
Parking Features Two Car Garage, Attached
Pool None
Amenities Available Controlled Access, Pool, Tennis, Clubhouse, Park/Playground, Jogging Trails, Sports Court
Roof Type Composition
Private Pool N
Building
Lot Description Corner, Cul-de-Sac/Dead End, City View
Faces South
Story 2
Foundation Slab
Water Water System
Schools
Elementary Schools Wilderness Oak Elementary
Middle Schools Lopez
High Schools Ronald Reagan
School District North East I.S.D
Others
Acceptable Financing Conventional, FHA, VA, Cash
Listing Terms Conventional, FHA, VA, Cash
Read Less
Want to know what your home might be worth? Contact us for a FREE valuation!

Our team is ready to help you sell your home for the highest possible price ASAP
GET MORE INFORMATION





