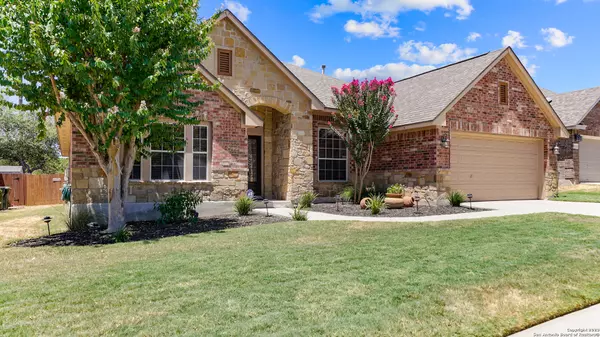$485,000
For more information regarding the value of a property, please contact us for a free consultation.
26919 Trinity Heights San Antonio, TX 78261
4 Beds
2 Baths
2,512 SqFt
Key Details
Property Type Single Family Home
Sub Type Single Family Detached
Listing Status Sold
Purchase Type For Sale
Square Footage 2,512 sqft
Price per Sqft $177
Subdivision Trinity Oaks
MLS Listing ID 1709636
Sold Date 10/16/23
Style One Story
Bedrooms 4
Full Baths 2
HOA Fees $65/qua
Year Built 2005
Annual Tax Amount $7,961
Tax Year 2022
Lot Size 8,276 Sqft
Acres 0.19
Property Description
Employment Relocation!! Motivated Seller.. Beautiful upgraded David Weekley 1 Story Home on a Private lot in gated Trinity Oaks Estates. Crown Moulding throughout, New interior paint, Custom 42 inch cabinets, Owner says $50,000. worth of solar panels are installed. New roof in 2019, New HVAC in 2016. Beautiful yard front and back is very well maintained. Custom floor plan. Very low utilities, new hot water heater 2020, HVAC serviced every spring for maintenance. Freshly painted inside, new smoke alarms throughout the home, home is ready to move in. Upgraded tile floors in entry, Leaded Glass Front Door. Real wood, custom vent hood, new microwave 2023, new dishwasher 2023, custom backsplash, Gas 6 burner cooktop, custom hardware on cabinets, stainless steel appliances. California closet in Master, jetted garden tub in master with separate shower with seat, double vanities and new upgraded mirrors and lighting. Remote control ceiling fans in all rooms, lots of natural light throughout the home. Private backyard, patio plus 2 more patios in backyard, private backyard gate. Raised stone flower beds, outdoor 10 X 20 building with electricity. HOA is building a new exterior concrete perimeter fence. Front and back outdoor landscape lighting. 220 ELECTRICAL installed on the patio for Hot Tub. Water softener owned. No City Taxes, NEW restaurants being built and QT at Bulverde and 281, HEB coming. Comal ISD is a highly sought after; Indian Springs Elementary and also Pieper Ranch Middle School and Pieper Ranch High School. Community pool and park including Thursday night food trucks each week, many events and parties at the park / pool all year long. This is a hard to find, one of a kind, very nice one story home on a fairly level lot, which is a very rare combination in The Hill Country.
Location
State TX
County Bexar
Area 1804
Rooms
Family Room 18X13
Master Bathroom Tub/Shower Separate, Double Vanity, Tub has Whirlpool
Master Bedroom DownStairs
Dining Room 12X12
Kitchen 15X13
Interior
Heating Central, 1 Unit
Cooling One Central
Flooring Carpeting, Ceramic Tile
Exterior
Parking Features Two Car Garage
Pool None
Amenities Available Controlled Access, Pool, Park/Playground
Roof Type Composition
Private Pool N
Building
Story 1
Foundation Slab
Sewer Sewer System
Water Water System
Schools
Elementary Schools Indian Springs
Middle Schools Pieper Ranch
High Schools Pieper
School District Comal
Others
Acceptable Financing Conventional, FHA, VA, Cash
Listing Terms Conventional, FHA, VA, Cash
Read Less
Want to know what your home might be worth? Contact us for a FREE valuation!

Our team is ready to help you sell your home for the highest possible price ASAP
GET MORE INFORMATION





