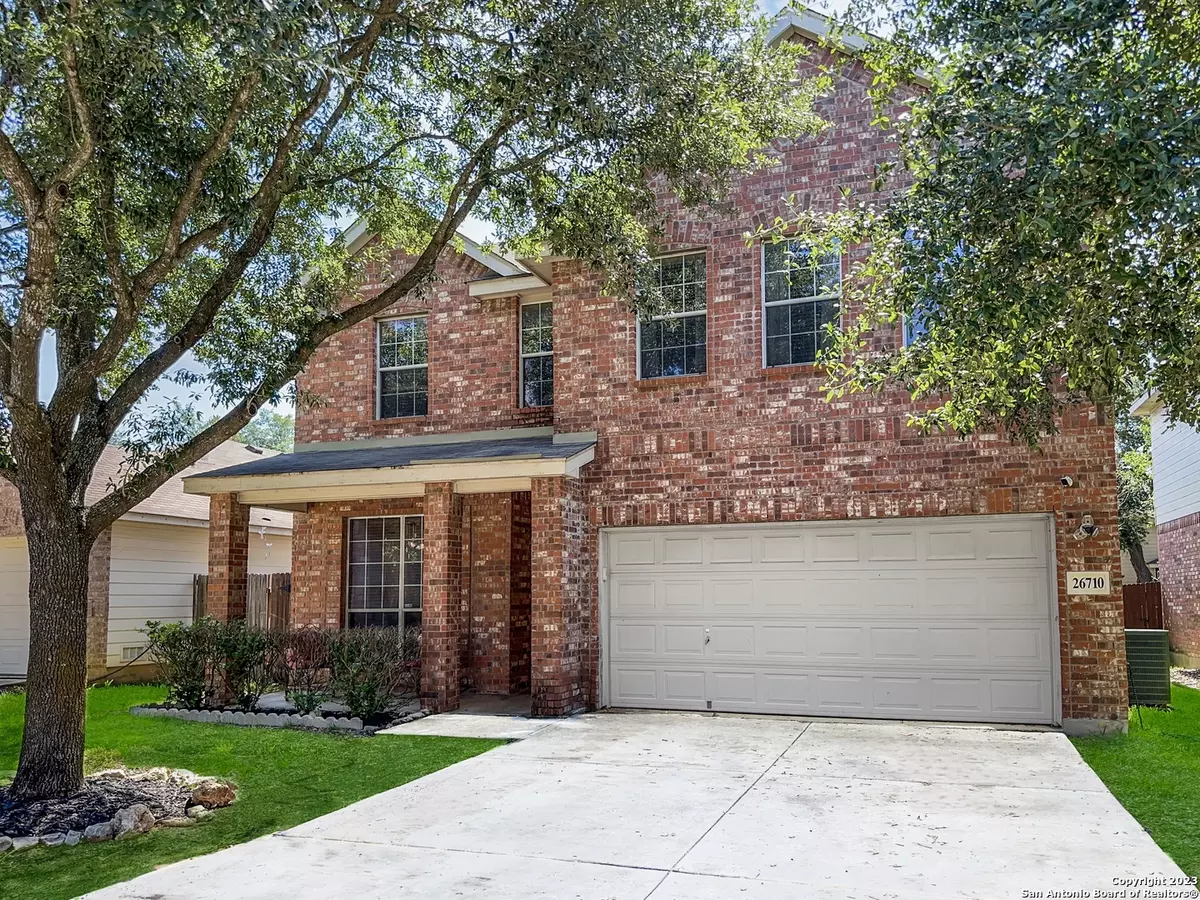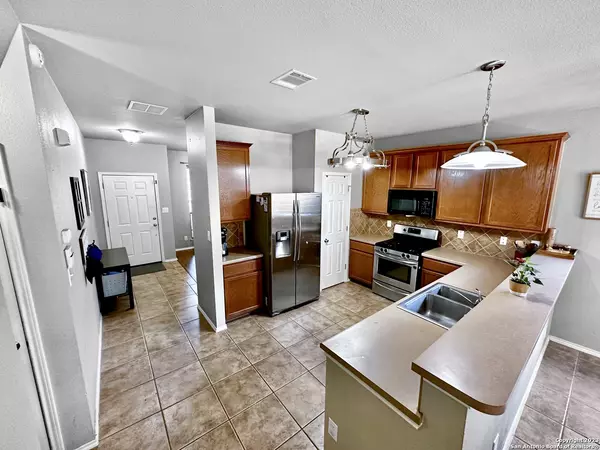$349,700
For more information regarding the value of a property, please contact us for a free consultation.
26710 Sparrow Ridge San Antonio, TX 78261
4 Beds
3 Baths
2,599 SqFt
Key Details
Property Type Single Family Home
Sub Type Single Residential
Listing Status Sold
Purchase Type For Sale
Square Footage 2,599 sqft
Price per Sqft $134
Subdivision Trinity Oaks
MLS Listing ID 1695061
Sold Date 10/11/23
Style Two Story
Bedrooms 4
Full Baths 2
Half Baths 1
Construction Status Pre-Owned
HOA Fees $50/qua
Year Built 2004
Annual Tax Amount $7,430
Tax Year 2022
Lot Size 5,183 Sqft
Lot Dimensions 116x45
Property Description
BRAND NEW 30-YEAR ARCHITECTURAL ROOF WITH THREE-DIMENSIONAL SHINGLES! (Installed JUNE 2023)* Impeccably Maintained 2,599 Sq Ft Home with 4 Bedrooms, 2.5 Baths, Game Room, OFFICE/Media Room, & More! This fabulous home has been meticulously cared for which offers an abundance of space & desirable features to include a front covered porch to sit & relax from the comfort of your front steps. Boasting a versatile floor plan that includes separate game & media rooms that can also be used as an office or additional living spaces upstairs. The master suite is conveniently located on the lower level for added privacy & quietness. As you step inside, you'll notice the attention to detail with beautiful fixtures, tiled backsplash in the kitchen, and open concept layout. The kitchen is a chef's dream, featuring gas cooking, stainless steel appliances, a reverse osmosis system & a water softener in the garage. The laundry room includes plenty of shelves for additional storage & to organize folded clothes making laundry a breeze. The bedrooms are all generously sized, offering plenty of room for relaxation & personalization. Spacious walk-in closets, French doors in the living area open up to the backyard, creating a seamless indoor-outdoor flow, perfect for entertaining or enjoying a peaceful retreat with a natural wood burning fireplace in the living room. Outside, you have a dog run on the side of the home & mature trees that offer plenty of shade to keep cool all summer. Located in the highly regarded Comal ISD, this home is surrounded by excellent educational opportunities. Additionally, residents have access to a neighborhood pool & park area with controlled access, perfect for outdoor recreation & leisure. Best of all, there are no city taxes, helping you save on expenses. COMAL ISD. Don't miss the opportunity to own this outstanding home that offers comfort, convenience, & a fantastic location. Schedule your showing today and make it yours!
Location
State TX
County Bexar
Area 1804
Rooms
Master Bathroom Main Level 10X10 Tub/Shower Separate, Separate Vanity
Master Bedroom Main Level 16X15 DownStairs, Walk-In Closet, Ceiling Fan, Full Bath
Bedroom 2 2nd Level 15X11
Bedroom 3 2nd Level 15X11
Bedroom 4 2nd Level 13X11
Living Room Main Level 17X13
Dining Room Main Level 12X10
Kitchen Main Level 11X9
Study/Office Room 2nd Level 19X11
Interior
Heating Central
Cooling One Central
Flooring Carpeting, Ceramic Tile, Wood
Heat Source Electric
Exterior
Exterior Feature Privacy Fence, Sprinkler System, Double Pane Windows, Mature Trees
Parking Features Two Car Garage
Pool None
Amenities Available Pool, Park/Playground, BBQ/Grill
Roof Type Composition
Private Pool N
Building
Lot Description Mature Trees (ext feat), Level
Foundation Slab
Sewer Sewer System
Water Water System
Construction Status Pre-Owned
Schools
Elementary Schools Indian Springs
Middle Schools Pieper Ranch
High Schools Smithson Valley
School District Comal
Others
Acceptable Financing Conventional, FHA, VA, Cash
Listing Terms Conventional, FHA, VA, Cash
Read Less
Want to know what your home might be worth? Contact us for a FREE valuation!

Our team is ready to help you sell your home for the highest possible price ASAP
GET MORE INFORMATION





