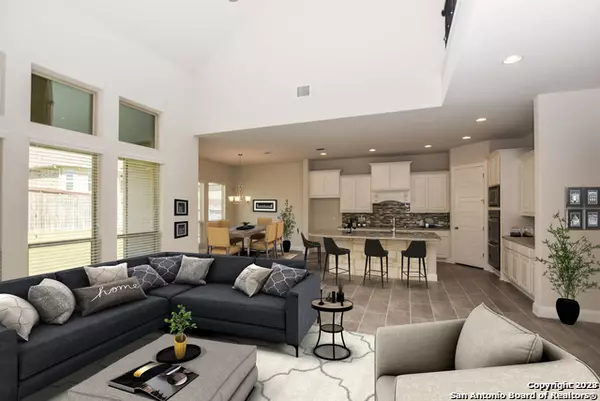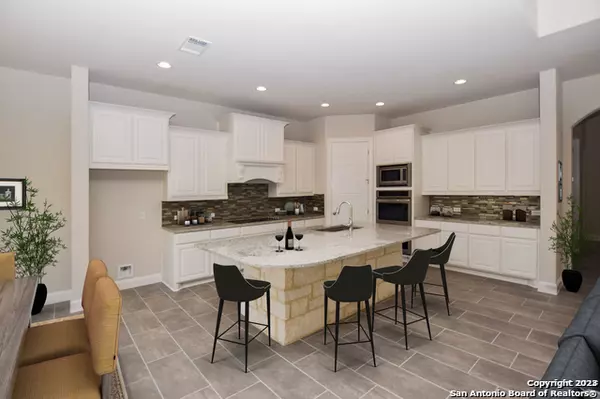$479,900
For more information regarding the value of a property, please contact us for a free consultation.
249 Calera Cove Cibolo, TX 78108
4 Beds
3 Baths
2,991 SqFt
Key Details
Property Type Single Family Home
Sub Type Single Residential
Listing Status Sold
Purchase Type For Sale
Square Footage 2,991 sqft
Price per Sqft $160
Subdivision Turning Stone
MLS Listing ID 1709143
Sold Date 10/10/23
Style Two Story
Bedrooms 4
Full Baths 3
Construction Status Pre-Owned
HOA Fees $37/ann
Year Built 2017
Annual Tax Amount $10,458
Tax Year 2022
Lot Size 6,534 Sqft
Property Description
Must-see, custom Emerald home, "Cavanaugh" plan! Mature landscaping and countless upgrades inside including LED recessed lighting in kitchen, living room, primary bedroom, bathroom and closet; stone wall at entry and below kitchen island; custom, extra-large fan in living room; local, handmade, double-wide barn door added to bonus room upstairs; walk-in spa shower with rain shower head in master bath; upgraded light fixtures throughout; staircase accentuated by wrought iron balusters and hardwood railing; High-end 42" cabinets, granite counter tops and custom ceramic tile back splash in kitchen; built-in stainless steel appliances, microwave vented to exterior. Twenty-five-foot ceiling in living room and entry as well as eight-foot doors make for spacious, airy vibe throughout. Close to Randolph Air Force Base and Fort Sam Houston in sought-after Turning Stone subdivision.
Location
State TX
County Guadalupe
Area 2705
Rooms
Master Bathroom Main Level 11X10 Tub/Shower Separate, Double Vanity, Garden Tub
Master Bedroom Main Level 19X14 DownStairs, Walk-In Closet, Full Bath
Bedroom 2 Main Level 16X11
Bedroom 3 2nd Level 14X11
Bedroom 4 2nd Level 15X11
Dining Room Main Level 14X11
Kitchen Main Level 14X14
Family Room Main Level 22X16
Interior
Heating Central
Cooling Two Central
Flooring Carpeting, Ceramic Tile
Heat Source Electric
Exterior
Exterior Feature Covered Patio, Privacy Fence, Chain Link Fence, Sprinkler System, Double Pane Windows, Mature Trees
Parking Features Two Car Garage
Pool None
Amenities Available Pool, Tennis, Park/Playground, Jogging Trails, Sports Court, Basketball Court, Volleyball Court
Roof Type Composition
Private Pool N
Building
Foundation Slab
Sewer City
Water City
Construction Status Pre-Owned
Schools
Elementary Schools Cibolo Valley
Middle Schools Dobie J. Frank
High Schools Steele
School District Schertz-Cibolo-Universal City Isd
Others
Acceptable Financing Conventional, FHA, VA
Listing Terms Conventional, FHA, VA
Read Less
Want to know what your home might be worth? Contact us for a FREE valuation!

Our team is ready to help you sell your home for the highest possible price ASAP
GET MORE INFORMATION





