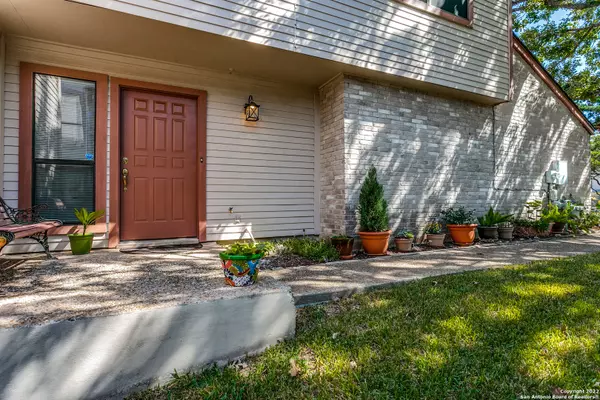$240,000
For more information regarding the value of a property, please contact us for a free consultation.
6015 GLEN HEATHER San Antonio, TX 78240-4953
2 Beds
3 Baths
1,492 SqFt
Key Details
Property Type Townhouse
Sub Type Townhome
Listing Status Sold
Purchase Type For Sale
Square Footage 1,492 sqft
Price per Sqft $157
Subdivision Retreat At Glen Heather
MLS Listing ID 1647551
Sold Date 11/30/22
Style Two Story,Traditional
Bedrooms 2
Full Baths 2
Half Baths 1
HOA Fees $109/mo
Year Built 1984
Annual Tax Amount $5,066
Tax Year 2021
Lot Size 3,615 Sqft
Acres 0.083
Property Description
Charming, quiet, and well-maintained home located near the medical center and UTSA. This home is the ideal place to begin the next chapter in your life. Large windows and soaring ceilings downstairs allow natural light to pour into the house, giving the space a warm feeling. The living room flows directly to the dining room and kitchen area. Featured in the living room is a cozy brick fireplace perfect for enjoying a warm evening with loved ones. With spacious bedrooms featuring an ensuite bathroom, this house is ready for you to make it home. The beautiful backyard is ideal for entertaining guests outdoors, with a newly replaced decked patio. Other new features in the home include new stainless-steel appliances in the kitchen (2019), a new washer and dryer set (2018), and a new water heater + emergency flood stop system (2017). With the combination of a great location and a beautiful home, it will not last long on the market. Schedule your private showing today! HOA includes pool/cabana/basketball court and covers the front yard maintenance and water for the front yard.
Location
State TX
County Bexar
Area 0400
Rooms
Master Bathroom Tub/Shower Combo, Single Vanity
Master Bedroom Upstairs, Walk-In Closet, Ceiling Fan, Full Bath
Dining Room 10X10
Kitchen 12X13
Interior
Heating Central
Cooling One Central
Flooring Carpeting, Ceramic Tile, Laminate
Exterior
Exterior Feature Deck/Balcony, Privacy Fence, Partial Sprinkler System, Double Pane Windows, Solar Screens, Storm Doors
Parking Features Two Car Garage, Attached
Pool None
Amenities Available Pool, Basketball Court
Roof Type Composition,Heavy Composition
Private Pool N
Building
Story 2
Foundation Slab
Sewer Sewer System, City
Water Water System, City
Schools
Elementary Schools Thornton
Middle Schools Rudder
High Schools Marshall
School District Northside
Others
Acceptable Financing Conventional, FHA, VA, Cash
Listing Terms Conventional, FHA, VA, Cash
Read Less
Want to know what your home might be worth? Contact us for a FREE valuation!

Our team is ready to help you sell your home for the highest possible price ASAP
GET MORE INFORMATION





