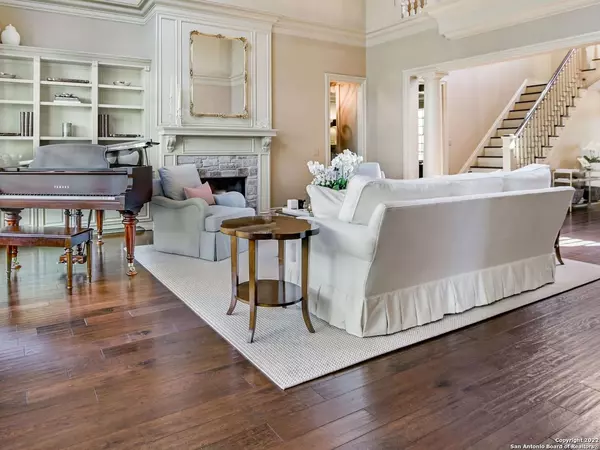$1,780,000
For more information regarding the value of a property, please contact us for a free consultation.
914 MOONLIGHT DR Canyon Lake, TX 78133-6074
5 Beds
5 Baths
6,008 SqFt
Key Details
Property Type Single Family Home
Sub Type Single Family Detached
Listing Status Sold
Purchase Type For Sale
Square Footage 6,008 sqft
Price per Sqft $292
Subdivision Mountain Springs Ran
MLS Listing ID 1602900
Sold Date 07/07/22
Style Two Story
Bedrooms 5
Full Baths 4
Half Baths 1
HOA Fees $50/ann
Year Built 2007
Annual Tax Amount $12,092
Tax Year 2020
Lot Size 1.560 Acres
Acres 1.56
Property Description
Enchanting Southern Estate designed by renowned architect William Poole, tucked behind private gates in a desired Hill Country enclave. Beautiful private driveway with heritage oaks, lush landscaping and stone wall accents. Upon entering the foyer with grand staircase, continue into the double-height great room with striking fireplace and expansive windows that provide captivating views. Rich architectural details and woodwork throughout; double-hung Pella windows; French hand-trowled walls; custom built-ins; large walk-in pantry; and incredible storage. Thoughtfully designed floorpan with lower-level private primary wing that includes an office with fireplace, handsome bar, and a magnificent master retreat. Chef's kitchen with Kent Moore custom cabinetry, new Monogram luxury appliances including built-in refrigerator, 6-burner gas range, double oven, drawer microwave and dual dishwashers, and William Wendling reverse osmosis drinking system. Enjoy the cardinals from the breakfast area. Upstairs offers three spacious bedrooms, two baths, a library with two desk spaces, a bonus room and a large media room with a beverage refrigerator. Two 2-car garages. Full guest apartment located above the detached garage. Soak in the serenity by the outdoor fireplace or under the extensive verandas. Pristine- move-in ready! Enjoy the fabulous amenities such as access to an 85 acre nature reserve with pond, nature trails, and a swimming pool complex with 3 pools. Have access to highly rated Comal ISD schools. Ask about the adjacent lot as well.
Location
State TX
County Comal
Area 2603
Rooms
Family Room 23X16
Master Bathroom Tub/Shower Separate, Separate Vanity
Master Bedroom DownStairs, Walk-In Closet, Ceiling Fan, Full Bath
Dining Room 15X14
Kitchen 20X16
Interior
Heating Central, Heat Pump, Zoned, 3+ Units
Cooling Three+ Central, Heat Pump, Zoned
Flooring Wood, Stone
Exterior
Exterior Feature Covered Patio, Wrought Iron Fence, Partial Fence, Sprinkler System, Double Pane Windows, Has Gutters, Mature Trees, Stone/Masonry Fence, Garage Apartment
Parking Features Four or More Car Garage, Detached, Attached, Oversized
Pool None
Amenities Available Controlled Access, Pool, Park/Playground, Jogging Trails, BBQ/Grill, Other - See Remarks
Roof Type Composition
Private Pool N
Building
Lot Description On Greenbelt, County VIew, 1 - 2 Acres, Partially Wooded, Mature Trees (ext feat), Sloping, Creek - Seasonal
Story 2
Foundation Slab
Sewer Aerobic Septic, City
Water City
Schools
Elementary Schools Call District
Middle Schools Call District
High Schools Call District
School District Comal
Others
Acceptable Financing Conventional, Cash
Listing Terms Conventional, Cash
Read Less
Want to know what your home might be worth? Contact us for a FREE valuation!

Our team is ready to help you sell your home for the highest possible price ASAP
GET MORE INFORMATION





