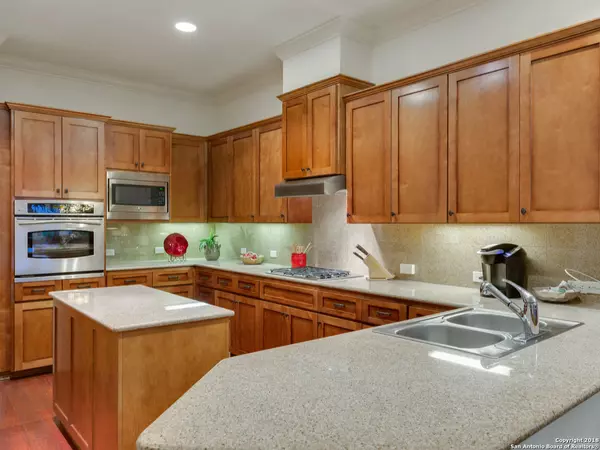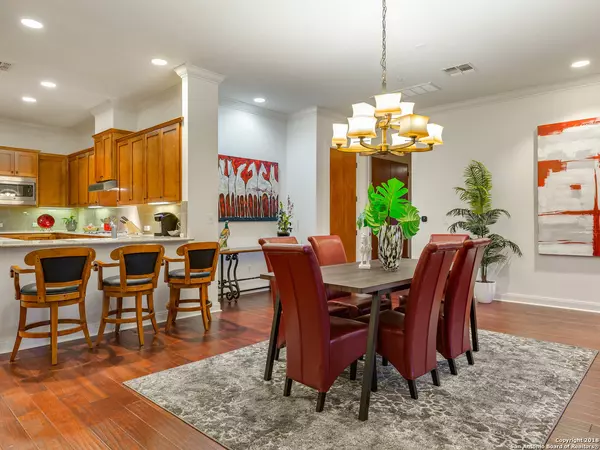$679,000
For more information regarding the value of a property, please contact us for a free consultation.
230 DWYER AVE UNIT 203 San Antonio, TX 78204-1015
3 Beds
4 Baths
2,883 SqFt
Key Details
Property Type Condo
Sub Type Condominium/Townhome
Listing Status Sold
Purchase Type For Sale
Square Footage 2,883 sqft
Price per Sqft $235
Subdivision La Cascada
MLS Listing ID 1541931
Sold Date 09/08/21
Style High-Rise (8+ Stories)
Bedrooms 3
Full Baths 3
Half Baths 1
Construction Status Pre-Owned
HOA Fees $1,490/mo
Year Built 2004
Annual Tax Amount $18,802
Tax Year 2020
Property Description
***3 parking spaces and 2 storage units*** Contemporary Sophistication and Luxury High rise living on the San Antonio Riverwalk. Downtown near the historic King William area on the Riverwalk. Secured concierge lifestyle with amenities - rooftop pool - outdoor kitchen, exercise room as well as an entertainment room with riverwalk access and breathtaking skyline views. With nearly 3000 sqft of living space, this extraordinary condominium home offers extraordinary living and entertaining opportunities.
Location
State TX
County Bexar
Area 1100
Rooms
Master Bathroom Main Level 15X12 Double Vanity, Garden Tub
Master Bedroom Main Level 24X15 Downstairs, Outisde Access, Full Bath
Bedroom 2 Main Level 19X14
Bedroom 3 Main Level 12X18
Living Room Main Level 15X22
Dining Room Main Level 16X22
Kitchen Main Level 10X16
Study/Office Room Main Level 8X9
Interior
Interior Features One Living Area, Living/Dining Combo, Eat-In Kitchen, Two Eating Areas, Island Kitchen, Breakfast Bar, Walk-In Pantry, Study/Library, Utility Area Inside, Secondary Bdrm Downstairs, 1st Floort Level/No Steps, High Ceilings, Open Floor Plan, Cable TV Available, All Bedrooms Downstairs, Laundry Main Level, Laundry Room, Walk In Closets
Heating 2 Units
Cooling Two Central
Flooring Ceramic Tile, Wood
Fireplaces Type Not Applicable
Exterior
Exterior Feature Stone/Rock, Stucco, Rock/Stone Veneer
Parking Features Two Car Garage, Side Entry
Roof Type Composition,Heavy Composition
Building
Story 12
Foundation Slab
Level or Stories 12
Construction Status Pre-Owned
Schools
Elementary Schools Call District
Middle Schools Call District
High Schools Call District
School District San Antonio I.S.D.
Others
Acceptable Financing Conventional, FHA, VA, Cash
Listing Terms Conventional, FHA, VA, Cash
Read Less
Want to know what your home might be worth? Contact us for a FREE valuation!

Our team is ready to help you sell your home for the highest possible price ASAP
GET MORE INFORMATION





