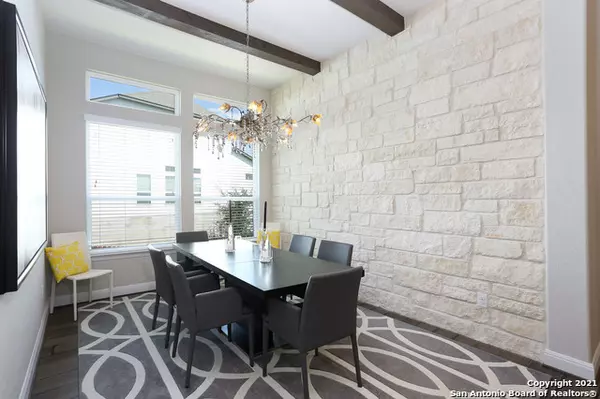$850,000
For more information regarding the value of a property, please contact us for a free consultation.
23910 DULZURA San Antonio, TX 78261-2970
4 Beds
4 Baths
2,855 SqFt
Key Details
Property Type Single Family Home
Sub Type Single Residential
Listing Status Sold
Purchase Type For Sale
Square Footage 2,855 sqft
Price per Sqft $297
Subdivision Estrella At Cibolo Canyons
MLS Listing ID 1564192
Sold Date 12/10/21
Style One Story,Contemporary
Bedrooms 4
Full Baths 3
Half Baths 1
Construction Status Pre-Owned
HOA Fees $72
Year Built 2019
Annual Tax Amount $15,026
Tax Year 2020
Lot Size 0.350 Acres
Property Description
Enjoy lavish living in luxury conveniently laid right in the heart of TPC Marriott Golf Resort in this absolutely stunning Chesmar master planned floorplan called the Adelaide. This owner labored hard to create one of the most unique and highly desired finish outs in the interior and exterior that compliment the upgraded green belt lot swimmingly. Dual Mariana Engineered Quartz counters compliment this massive open chef's dream kitchen. The Wisenbacker cabinets wrap the kitchen w/ 4" crown molding along with a custom made bar area with built in wine racks with high end wine fridge and dual ovens adorn the kitchen even further. Oversized accordion doors transform your living space into the ultimate desired open yet still secluded outdoor comfortable roaming space complimented with large gas fireplace and mounted TV. The owner's retreat sits hidden back from the rest of the house giving you the privacy you desire and absolutely breath taking views of the scenic backyard and greenbelt. The owners bathroom boasts a sculptural free standing white tub with Delta Lahara hardware with separate walk in shower. Perhaps you want to have a full dancing floor space to dance away with your family or guests or just comfortably lounge around watching all the birds in your trees, you can with this grand master 35'x20' planned composite deck with stairs, railing and a 31' bar top. The oversized yard still has plenty of space for either side to have a pool installed and owner has plenty of impervious coverage if you so desire to do that. So many more items of upgrades like really amazing chandeliers, large exposed cedar beams, level 5 carpeting, ceramic tile and true hardwood floors to mention. Conveniently located right next to TPC Marriott with just a golf cart drive away to shopping, luxury dining and resort living.
Location
State TX
County Bexar
Area 1804
Rooms
Master Bathroom Main Level 17X12 Tub/Shower Separate, Separate Vanity, Garden Tub
Master Bedroom Main Level 18X15 DownStairs, Walk-In Closet, Ceiling Fan, Full Bath
Bedroom 2 Main Level 12X12
Bedroom 3 Main Level 11X14
Bedroom 4 Main Level 13X11
Kitchen Main Level 16X19
Family Room Main Level 20X19
Study/Office Room Main Level 12X12
Interior
Heating Central
Cooling One Central
Flooring Carpeting, Ceramic Tile, Wood
Heat Source Natural Gas
Exterior
Exterior Feature Covered Patio, Deck/Balcony, Privacy Fence, Wrought Iron Fence, Sprinkler System, Double Pane Windows, Mature Trees
Parking Features Three Car Garage
Pool None
Amenities Available Controlled Access, Pool, Tennis, Golf Course, Clubhouse, Park/Playground, Jogging Trails
Roof Type Composition
Private Pool N
Building
Lot Description On Greenbelt, Bluff View, Wooded, Mature Trees (ext feat), Gently Rolling
Foundation Slab
Sewer Sewer System
Water Water System
Construction Status Pre-Owned
Schools
Elementary Schools Wortham Oaks
Middle Schools Kitty Hawk
High Schools Veterans Memorial
School District Judson
Others
Acceptable Financing Conventional, VA, TX Vet, Cash
Listing Terms Conventional, VA, TX Vet, Cash
Read Less
Want to know what your home might be worth? Contact us for a FREE valuation!

Our team is ready to help you sell your home for the highest possible price ASAP
GET MORE INFORMATION





